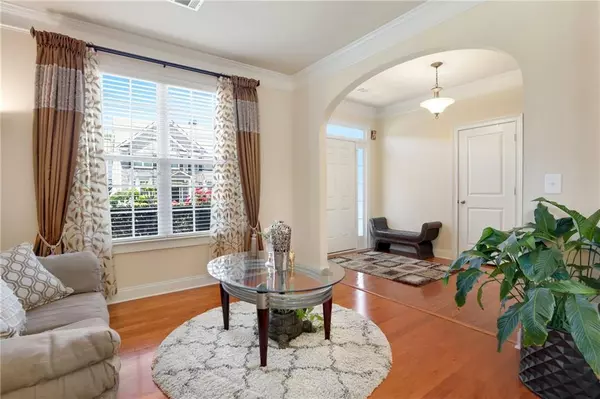For more information regarding the value of a property, please contact us for a free consultation.
Key Details
Sold Price $545,000
Property Type Single Family Home
Sub Type Single Family Residence
Listing Status Sold
Purchase Type For Sale
Square Footage 3,490 sqft
Price per Sqft $156
Subdivision River Stone
MLS Listing ID 7101348
Sold Date 10/07/22
Style Traditional
Bedrooms 5
Full Baths 3
Half Baths 1
Construction Status Resale
HOA Fees $520
HOA Y/N Yes
Year Built 2007
Annual Tax Amount $4,540
Tax Year 2021
Lot Size 6,969 Sqft
Acres 0.16
Property Description
Welcome Home!! Beautiful River Stone Community in the highly sought-after Brookwood Cluster, this home has it all!! Single owner, Azalea floor plan sits on a well-kept lot with a large fenced private backyard boasting a huge covered patio, with beadboard ceiling, fans, and LED motion lighting, ideal for outdoor dining. Inside you will find recently upgraded wood floors throughout the first floor, a gorgeous open living and dining space perfect for dinner parties or Sunday brunch. The eat-in kitchen is perfect for any chef complete with upgraded backsplash, dual ovens, granite countertops, and a big island with cafe seating. This connects to the spacious family room with coffered ceilings and a cozy fireplace. There is a main-level ensuite bedroom that would make a great guest room. Retreat upstairs to the large primary suite with trey ceiling, adjoining bath with relaxing tub, and and oversized walk-in closet. Additionally, there are 3 bigger than average bedrooms with large closets, and a bonus flex/media room wired with built-in speakers for Dolby Atmos surround sound. All of this and a newer roof and AC unit both under warranty. Hurry up this won't last long!!!
Location
State GA
County Gwinnett
Lake Name None
Rooms
Bedroom Description Oversized Master
Other Rooms None
Basement None
Main Level Bedrooms 1
Dining Room Open Concept
Interior
Interior Features Coffered Ceiling(s), Double Vanity, Entrance Foyer, High Ceilings 9 ft Main, High Speed Internet, His and Hers Closets, Tray Ceiling(s), Walk-In Closet(s)
Heating Central
Cooling Central Air
Flooring Carpet, Ceramic Tile, Hardwood, Vinyl
Fireplaces Number 1
Fireplaces Type Factory Built, Family Room
Window Features Double Pane Windows, Insulated Windows
Appliance Dishwasher, Disposal, Double Oven, Gas Cooktop, Gas Water Heater, Microwave, Range Hood, Self Cleaning Oven
Laundry Laundry Room, Main Level
Exterior
Exterior Feature Private Yard
Parking Features Garage, Garage Faces Front, Level Driveway
Garage Spaces 2.0
Fence Back Yard, Privacy, Wood
Pool None
Community Features None
Utilities Available Cable Available, Electricity Available, Natural Gas Available, Phone Available, Sewer Available, Underground Utilities, Water Available
Waterfront Description None
View Other
Roof Type Shingle
Street Surface Asphalt
Accessibility None
Handicap Access None
Porch Covered, Rear Porch
Total Parking Spaces 4
Building
Lot Description Back Yard, Landscaped, Level, Private, Wooded
Story Two
Foundation Slab
Sewer Public Sewer
Water Public
Architectural Style Traditional
Level or Stories Two
Structure Type Brick Front, Cement Siding
New Construction No
Construction Status Resale
Schools
Elementary Schools Gwin Oaks
Middle Schools Five Forks
High Schools Brookwood
Others
HOA Fee Include Maintenance Grounds, Swim/Tennis
Senior Community no
Restrictions false
Tax ID R6107 293
Special Listing Condition None
Read Less Info
Want to know what your home might be worth? Contact us for a FREE valuation!

Our team is ready to help you sell your home for the highest possible price ASAP

Bought with Maxima Realty LLC



