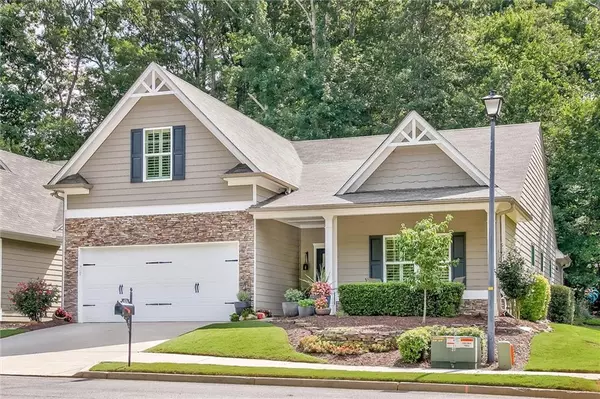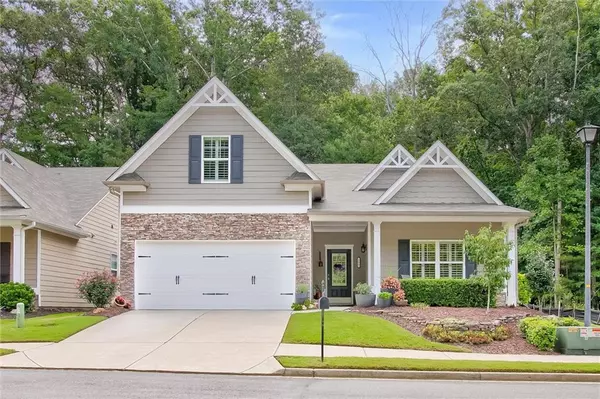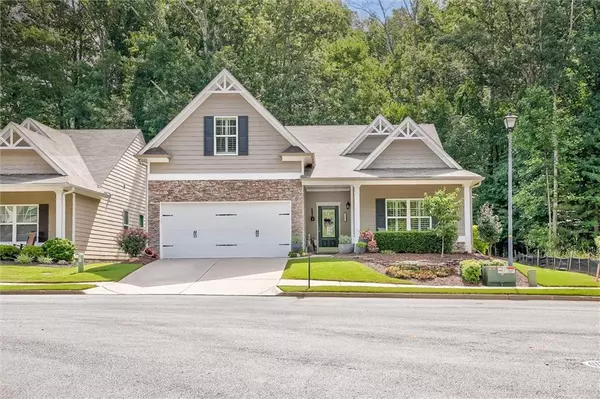For more information regarding the value of a property, please contact us for a free consultation.
Key Details
Sold Price $425,000
Property Type Single Family Home
Sub Type Single Family Residence
Listing Status Sold
Purchase Type For Sale
Square Footage 2,168 sqft
Price per Sqft $196
Subdivision Towne Mill
MLS Listing ID 7090555
Sold Date 09/02/22
Style Craftsman, Traditional
Bedrooms 4
Full Baths 2
Construction Status Resale
HOA Fees $770
HOA Y/N Yes
Year Built 2016
Annual Tax Amount $450
Tax Year 2021
Lot Size 6,098 Sqft
Acres 0.14
Property Description
Welcome home to this BEAUTIFUL Master on Main ranch-style home located on a peaceful culdesac lot in Towne Mill. The welcoming front porch greets you with a wide entryway that leads to an open concept great room, dining room, eat-in kitchen, and sunroom. Large windows in the great room capture the serene views of the private, well-landscaped backyard. A large kitchen island separates the two spaces and provides a seating area complete with a large sink and ample room for food prep. Upgraded SS appliances, granite countertops, and a tiled backsplash highlight the kitchen. A breakfast area in the kitchen could also serve as an optional work area and the walk-in pantry provides plenty of storage space. A sunroom provides a nice seating area with access to the private patio. From here you can escape outside for your morning coffee or grill up your next meal while taking in the beautiful flower gardens.
The large owner's suite is located on the main floor. An upgraded sliding barn door provides access to the owner's bathroom featuring a double vanity, glass shower, water closet, walk-in closet, and two linen closets. There are two additional bedrooms with a full bathroom on the main floor. This home features a large flexible space on the second floor that could serve as an optional bedroom, office, etc. Plenty of storage is available with several closet areas throughout the home. Upgraded plantation shutters installed on all windows.
Amenities in Towne Mill include a pool with a huge water slide and fountains, 8 tennis courts, a basketball court, and a playground. This well-maintained ranch home is a must-see!
Location
State GA
County Cherokee
Lake Name None
Rooms
Bedroom Description Master on Main
Other Rooms None
Basement None
Main Level Bedrooms 3
Dining Room Separate Dining Room
Interior
Interior Features High Ceilings 9 ft Main
Heating Forced Air, Natural Gas, Zoned
Cooling Ceiling Fan(s), Central Air, Zoned
Flooring Carpet, Hardwood
Fireplaces Type None
Window Features Plantation Shutters
Appliance Dishwasher, Disposal, Gas Range, Gas Water Heater, Microwave, Refrigerator
Laundry Laundry Room, Main Level
Exterior
Exterior Feature None
Parking Features Driveway, Garage, Garage Faces Front, Level Driveway
Garage Spaces 2.0
Fence None
Pool None
Community Features Clubhouse, Homeowners Assoc, Playground, Pool, Sidewalks, Street Lights, Tennis Court(s)
Utilities Available Cable Available
Waterfront Description None
View Trees/Woods
Roof Type Other
Street Surface Paved
Accessibility Accessible Entrance
Handicap Access Accessible Entrance
Porch Patio
Total Parking Spaces 2
Building
Lot Description Back Yard, Cul-De-Sac, Level
Story One and One Half
Foundation None
Sewer Public Sewer
Water Public
Architectural Style Craftsman, Traditional
Level or Stories One and One Half
Structure Type Cement Siding
New Construction No
Construction Status Resale
Schools
Elementary Schools William G. Hasty, Sr.
Middle Schools Teasley
High Schools Cherokee
Others
Senior Community no
Restrictions false
Tax ID 14N20A 175
Special Listing Condition None
Read Less Info
Want to know what your home might be worth? Contact us for a FREE valuation!

Our team is ready to help you sell your home for the highest possible price ASAP

Bought with Keller Williams Realty Partners



