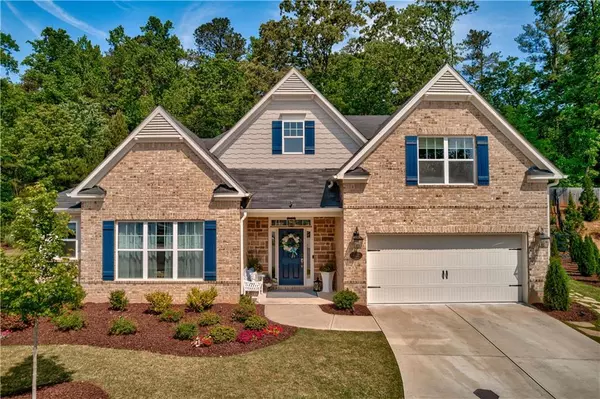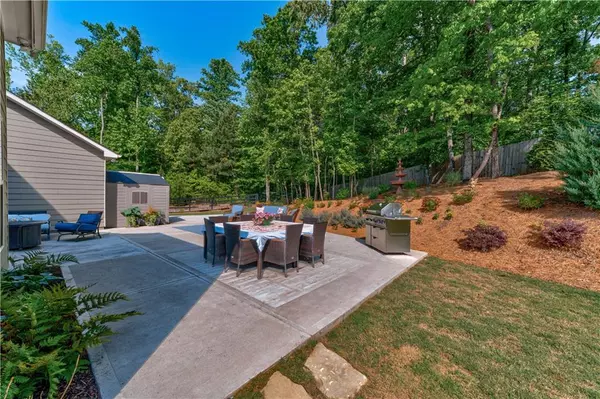For more information regarding the value of a property, please contact us for a free consultation.
Key Details
Sold Price $788,000
Property Type Single Family Home
Sub Type Single Family Residence
Listing Status Sold
Purchase Type For Sale
Square Footage 3,196 sqft
Price per Sqft $246
Subdivision Lakehaven
MLS Listing ID 7059936
Sold Date 08/30/22
Style Farmhouse, Ranch, Traditional
Bedrooms 4
Full Baths 3
Half Baths 1
Construction Status Resale
HOA Fees $900
HOA Y/N Yes
Originating Board First Multiple Listing Service
Year Built 2020
Annual Tax Amount $4,311
Tax Year 2021
Lot Size 0.340 Acres
Acres 0.34
Property Description
RARE CUSTOM RANCH HOME on CUL-DE-SAC IN HIGHLY-COVETED LAKEHAVEN, built by TOLL BROTHERS with EXTENSIVE UPGRADES. Open Concept Main features 2-Story Great Room w Wall of Windows & 42" Gas Fireplace, Chef's Kitchen w 48" Ilve Range/Oven, 48" Lieberr Refrigerator, 3.5" Edged Calacatta Valentin Quartz, Massive 10'x5' Island, and underlighting. Ultra-Private Rear Yard is Fenced & Gated w Added Patio Space, Landscaping & Speakers. Oversized Owners' Suite includes Private Patio Access, Large Garden Tub, Separate Shower & Dual Vanities. Two Secondary Bedrooms share Jack n Jill Bath. Upper Loft features Flex Space, Bedroom and Full Bath. Tankless Water Heater, Epoxy Garage Floor, 50-Amp Car Charging Station, Irrigation System. Additional Electric & Upgraded Toilets. LakeHaven amenities include 2 Walking Trails, 12-Acre Lake, 2 Lighted Tennis Courts, Jr Olympic Pool & Clubhouse & 1.5-Acre Playground. Features & Upgrades sheet available on request.
Location
State GA
County Forsyth
Lake Name None
Rooms
Bedroom Description Master on Main, Oversized Master
Other Rooms Shed(s)
Basement None
Main Level Bedrooms 3
Dining Room Open Concept
Interior
Interior Features Cathedral Ceiling(s), Disappearing Attic Stairs, Double Vanity, Entrance Foyer, High Ceilings 10 ft Main, High Speed Internet, Tray Ceiling(s), Walk-In Closet(s)
Heating Central, Natural Gas, Zoned
Cooling Ceiling Fan(s), Central Air, Zoned
Flooring Carpet, Ceramic Tile, Other
Fireplaces Number 1
Fireplaces Type Factory Built, Gas Log, Gas Starter, Glass Doors, Great Room
Window Features Double Pane Windows
Appliance Dishwasher, Disposal, Gas Range, Microwave, Range Hood, Refrigerator, Tankless Water Heater
Laundry Laundry Room, Main Level, Sink
Exterior
Exterior Feature Lighting, Private Yard, Rain Gutters, Storage
Parking Features Attached, Garage, Garage Door Opener, Garage Faces Front, Kitchen Level, Level Driveway
Garage Spaces 2.0
Fence Back Yard, Fenced, Wood
Pool None
Community Features Clubhouse, Homeowners Assoc, Playground, Pool, Sidewalks, Street Lights, Tennis Court(s)
Utilities Available Cable Available, Electricity Available, Natural Gas Available, Phone Available, Sewer Available, Underground Utilities, Water Available
Waterfront Description None
View Trees/Woods
Roof Type Composition
Street Surface Asphalt, Paved
Accessibility None
Handicap Access None
Porch Front Porch, Patio
Building
Lot Description Back Yard, Cul-De-Sac, Level, Private, Sprinklers In Front, Sprinklers In Rear
Story One and One Half
Foundation None
Sewer Public Sewer
Water Public
Architectural Style Farmhouse, Ranch, Traditional
Level or Stories One and One Half
Structure Type Brick Front, HardiPlank Type
New Construction No
Construction Status Resale
Schools
Elementary Schools Poole'S Mill
Middle Schools Liberty - Forsyth
High Schools West Forsyth
Others
HOA Fee Include Reserve Fund, Swim/Tennis
Senior Community no
Restrictions false
Tax ID 031 276
Special Listing Condition None
Read Less Info
Want to know what your home might be worth? Contact us for a FREE valuation!

Our team is ready to help you sell your home for the highest possible price ASAP

Bought with Ansley Real Estate



