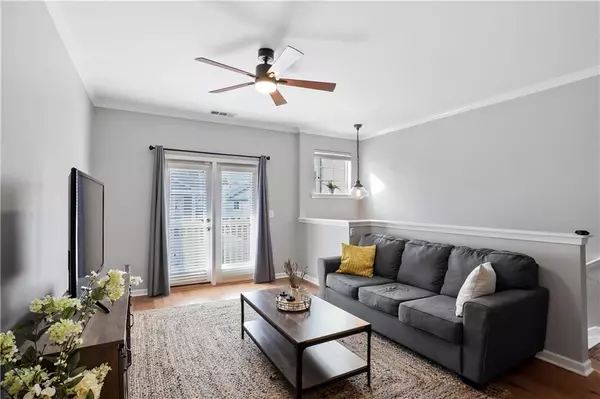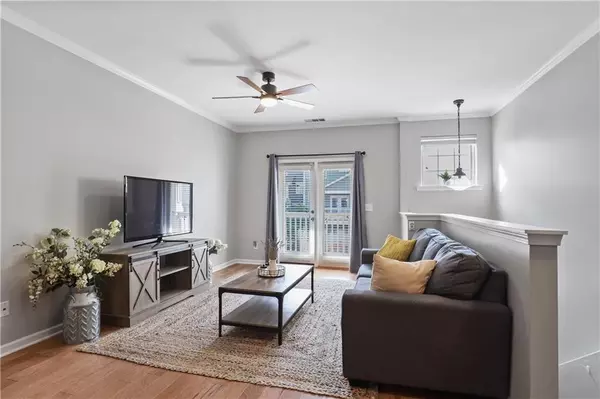For more information regarding the value of a property, please contact us for a free consultation.
Key Details
Sold Price $399,000
Property Type Townhouse
Sub Type Townhouse
Listing Status Sold
Purchase Type For Sale
Square Footage 1,611 sqft
Price per Sqft $247
Subdivision Liberty Park
MLS Listing ID 7072289
Sold Date 08/24/22
Style Townhouse
Bedrooms 3
Full Baths 3
Half Baths 1
Construction Status Resale
HOA Fees $340
HOA Y/N Yes
Year Built 2006
Annual Tax Amount $2,595
Tax Year 2021
Lot Size 609 Sqft
Acres 0.014
Property Description
Location, Location Location! Must see townhome in Liberty Park! Nestled towards the back of the community has tons of natural light and modern finishes. Spacious kitchen has tons of storage including a pantry and a separate area for a table. The huge island with granite tops is perfect for cozy get togethers. Stainless appliances and LVP( luxury vynyl plank) flooring complete the main living area.Stairways leading up to main level are oak hardwood and have been newly installed. Spacious elevated rear deck. Upstairs, find two spacious bedrooms, each with its own bath and convenient laundry room in the hallway. On the lower level, the third bedroom, also with a full bath and a private exit, can easily be used for an office or playroom. Custom blinds throughout. One car attached garage offers more storage and privacy. Driveway is much longer than others with room for full size SUV or truck. Community is gated with a manned guard house, resort-like pool for your summer fun and a park for your pooch. In the fall wonderful city views abound. Close to shopping area restaurants, including The Works, Bellwood Quarry Park, Scofflaw Brewery, Top Golf and the Atlanta Beltline! Not to mention, easy access to downtown, midtown, Buckhead. Just a few minutes drive to I75 and I285. The Westside is the hottest area in town with plenty to do and see !
Location
State GA
County Fulton
Lake Name None
Rooms
Bedroom Description None
Other Rooms None
Basement None
Dining Room None
Interior
Interior Features High Ceilings 9 ft Upper, High Speed Internet, Vaulted Ceiling(s)
Heating Central, Forced Air, Natural Gas
Cooling Ceiling Fan(s), Central Air
Flooring Carpet, Laminate
Fireplaces Type None
Window Features Insulated Windows, Shutters
Appliance Dishwasher, Disposal, Dryer, Gas Range, Gas Water Heater, Microwave, Refrigerator, Washer
Laundry In Hall, Upper Level
Exterior
Exterior Feature Private Front Entry, Private Rear Entry
Garage Driveway, Garage
Garage Spaces 1.0
Fence None
Pool None
Community Features Dog Park, Gated, Pool
Utilities Available Cable Available, Electricity Available, Natural Gas Available, Phone Available, Sewer Available, Water Available
Waterfront Description None
View City, Trees/Woods
Roof Type Shingle
Street Surface Asphalt
Accessibility None
Handicap Access None
Porch Deck
Total Parking Spaces 1
Building
Lot Description Sloped
Story Three Or More
Foundation Slab
Sewer Public Sewer
Water Public
Architectural Style Townhouse
Level or Stories Three Or More
Structure Type Wood Siding
New Construction No
Construction Status Resale
Schools
Elementary Schools Bolton Academy
Middle Schools Willis A. Sutton
High Schools North Atlanta
Others
HOA Fee Include Door person, Insurance, Maintenance Structure, Maintenance Grounds, Pest Control, Reserve Fund, Swim/Tennis
Senior Community no
Restrictions true
Tax ID 17 0221 LL2491
Ownership Condominium
Financing yes
Special Listing Condition None
Read Less Info
Want to know what your home might be worth? Contact us for a FREE valuation!

Our team is ready to help you sell your home for the highest possible price ASAP

Bought with Method Real Estate Advisors
GET MORE INFORMATION




