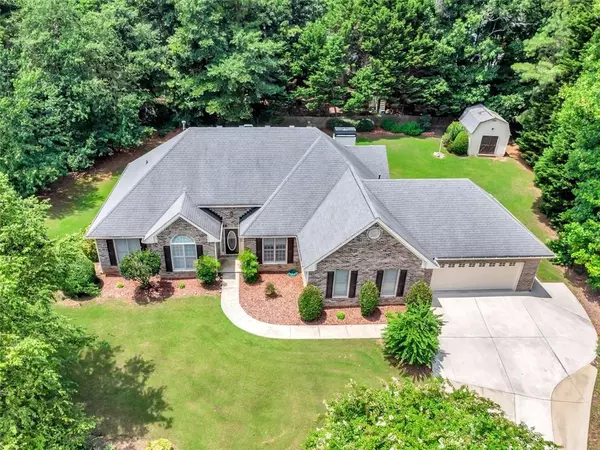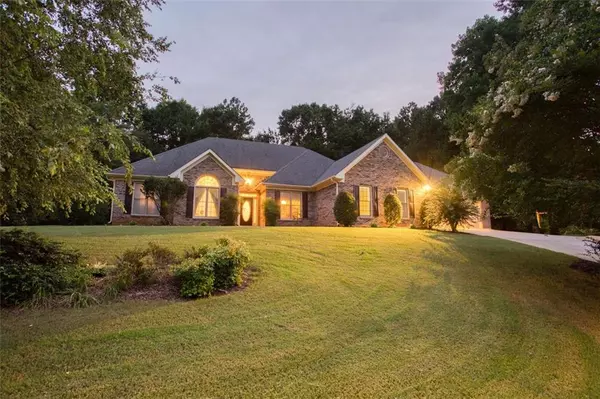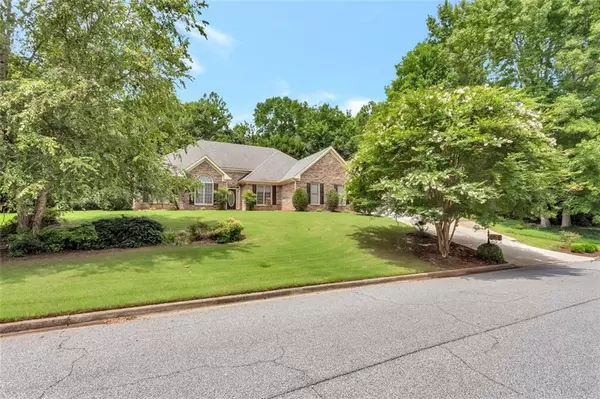For more information regarding the value of a property, please contact us for a free consultation.
Key Details
Sold Price $410,000
Property Type Single Family Home
Sub Type Single Family Residence
Listing Status Sold
Purchase Type For Sale
Square Footage 2,880 sqft
Price per Sqft $142
Subdivision Chandler Plantation
MLS Listing ID 7083642
Sold Date 08/17/22
Style Traditional
Bedrooms 3
Full Baths 3
Construction Status Resale
HOA Fees $55
HOA Y/N Yes
Year Built 1997
Annual Tax Amount $1,099
Tax Year 2022
Lot Size 0.490 Acres
Acres 0.49
Property Description
Incredible one-of-a-kind 3-bedroom 3 full bath, with bonus room, craft room, and workshop raised ranch brick front home is located in Chandler Plantation. This spacious home welcomes you into a sunlit living room with floor-to-ceiling windows overlooking the private backyard. It features a separate dining room option, as well as a breakfast room off of the kitchen detailed with customized cabinets. The kitchen area opens to the family room outfitted with a brick fireplace. The main level split bedroom plan provides a separate 2 bedroom bath concept with its own hallway area, and with the oversized owner suite with spa bath and walk-in closet privately situated. The upstairs features a large work room, or recreational space with built-in custom cabinets, a private guest room or bonus room, and a full bath. This home has a unique 3-car garage space that includes a 2-car garage with an oversized door and a separate garage workshop space with its own additional garage door, attached. The home sits on a nearly 1/2 acre beautiful tree-lined cul de sac lot and features a wide open screened porch and patio area for additional outdoor living and entertainment space. Set in the quiet community of Chandler Plantation, and located centrally to Grayson Highway with restaurants, retail, parks, and all access points. Welcome to your next perfect home!
Location
State GA
County Gwinnett
Lake Name None
Rooms
Bedroom Description Master on Main, Split Bedroom Plan
Other Rooms Outbuilding
Basement None
Main Level Bedrooms 3
Dining Room Separate Dining Room
Interior
Interior Features High Ceilings 9 ft Main
Heating Zoned
Cooling Zoned
Flooring Carpet, Ceramic Tile, Hardwood
Fireplaces Number 1
Fireplaces Type Family Room, Gas Log, Gas Starter
Window Features Insulated Windows
Appliance Dishwasher
Laundry Laundry Room
Exterior
Exterior Feature Private Yard
Parking Features Attached, Garage, Garage Door Opener, Garage Faces Front
Garage Spaces 3.0
Fence None
Pool None
Community Features Homeowners Assoc
Utilities Available Cable Available, Electricity Available, Other, Natural Gas Available
Waterfront Description None
View Other
Roof Type Composition
Street Surface Paved
Accessibility None
Handicap Access None
Porch Patio, Screened
Total Parking Spaces 6
Building
Lot Description Cul-De-Sac
Story One and One Half
Foundation Slab
Sewer Septic Tank
Water Public
Architectural Style Traditional
Level or Stories One and One Half
Structure Type Brick Front
New Construction No
Construction Status Resale
Schools
Elementary Schools Cooper
Middle Schools Mcconnell
High Schools Archer
Others
Senior Community no
Restrictions false
Tax ID R5197 197
Special Listing Condition None
Read Less Info
Want to know what your home might be worth? Contact us for a FREE valuation!

Our team is ready to help you sell your home for the highest possible price ASAP

Bought with Keller Williams Realty Atl Partners



