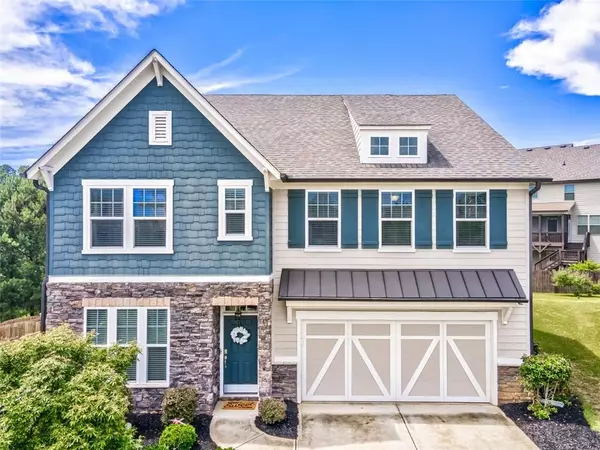For more information regarding the value of a property, please contact us for a free consultation.
Key Details
Sold Price $560,000
Property Type Single Family Home
Sub Type Single Family Residence
Listing Status Sold
Purchase Type For Sale
Square Footage 3,118 sqft
Price per Sqft $179
Subdivision Riverside
MLS Listing ID 7077680
Sold Date 08/12/22
Style A-Frame, Craftsman, Other
Bedrooms 4
Full Baths 2
Half Baths 1
HOA Fees $700
Year Built 2016
Annual Tax Amount $3,614
Tax Year 2021
Lot Size 8,276 Sqft
Property Description
Beautiful Craftsman Home on Cul-De-Sac! Just Minutes to DT Woodstock, Outlet Shoppes, Costco + Walk to Restaurants! Looking for the perfect escape, you've found home. Open-concept main living area w/ huge island makes entertaining + gatherings simple. On your beautiful screened porch, grab coffee & take in the morning or after a long day enjoy company over some drinks + watch the sunset. With a huge loft area upstairs, you'll never run out of space. Home Features: Oversized primary suite on the upper level w/ beautiful ensuite & soaking tub, double shower heads, HUGE kitchen island w/ double ovens, large farmhouse style sink, custom pantry cabinets. Additional flex space/office/playroom or bedroom in front room. All bedrooms conveniently located upstairs, oversized mud room, additional loft area upstairs, screened in porch, and plenty of large storage space including the attic. Sought after neighborhood, not only with location, but complete with Halloween House Crawls, 4th of July Fireworks, Egg Hunt, Pool Parties, Chili Cook Off, Food Trucks, + more! Welcome home.
Location
State GA
County Cherokee
Rooms
Other Rooms None
Basement None
Dining Room Separate Dining Room, Open Concept
Interior
Interior Features Disappearing Attic Stairs, Low Flow Plumbing Fixtures, High Ceilings 9 ft Main, Double Vanity, Tray Ceiling(s), Walk-In Closet(s)
Heating Central, Natural Gas, Zoned
Cooling Ceiling Fan(s), Central Air, Zoned
Flooring Carpet, Ceramic Tile, Hardwood
Fireplaces Number 1
Fireplaces Type Factory Built, Gas Starter, Family Room, Glass Doors
Laundry Laundry Room, Upper Level
Exterior
Exterior Feature Other
Parking Features Garage Door Opener, Garage, Level Driveway, Attached, Driveway, Garage Faces Front, Kitchen Level
Garage Spaces 2.0
Fence Back Yard, Fenced, Privacy, Wood
Pool None
Community Features Clubhouse, Pickleball, Pool, Sidewalks, Homeowners Assoc, Playground, Street Lights, Tennis Court(s)
Utilities Available Cable Available, Sewer Available, Water Available, Electricity Available, Natural Gas Available, Phone Available, Underground Utilities
Waterfront Description None
View Other
Roof Type Composition, Shingle
Building
Lot Description Level, Back Yard, Cul-De-Sac, Front Yard
Story Two
Foundation Slab
Sewer Public Sewer
Water Public
New Construction No
Schools
Elementary Schools Woodstock
Middle Schools Woodstock
High Schools Woodstock
Others
Senior Community no
Ownership Fee Simple
Acceptable Financing Conventional, Cash
Listing Terms Conventional, Cash
Special Listing Condition None
Read Less Info
Want to know what your home might be worth? Contact us for a FREE valuation!

Our team is ready to help you sell your home for the highest possible price ASAP

Bought with RE/MAX Unlimited



