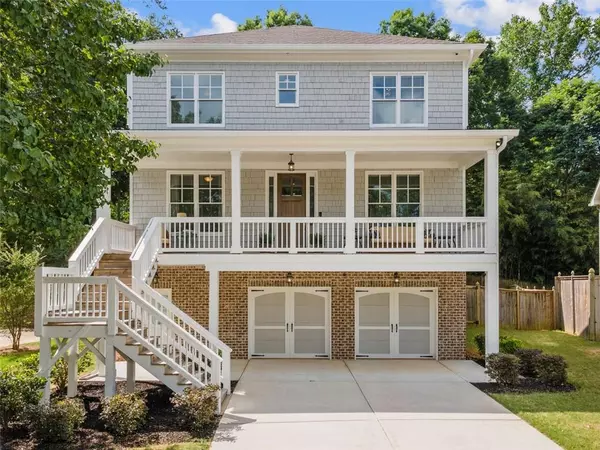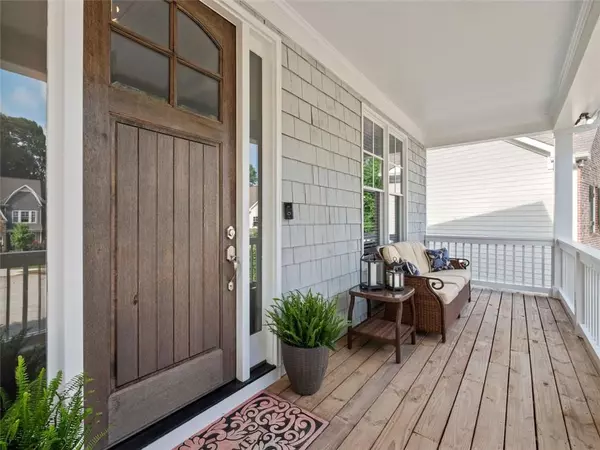For more information regarding the value of a property, please contact us for a free consultation.
Key Details
Sold Price $735,000
Property Type Single Family Home
Sub Type Single Family Residence
Listing Status Sold
Purchase Type For Sale
Square Footage 2,970 sqft
Price per Sqft $247
Subdivision Preston Park
MLS Listing ID 7055222
Sold Date 07/11/22
Style Craftsman
Bedrooms 5
Full Baths 3
Half Baths 1
Construction Status Resale
HOA Fees $250
HOA Y/N Yes
Year Built 2018
Annual Tax Amount $7,166
Tax Year 2021
Lot Size 10,715 Sqft
Acres 0.246
Property Description
Here it is, YOU'VE FOUND IT! Welcome home to this like new Gus Pounds craftsman home located in Preston Park of East Lake Decatur. As you step into this immaculately maintained home from the rocking chair front porch, you are greeted with site-finished oak hardwoods throughout the main level (and primary bedroom), a bedroom/office, a half bath and a full open concept main living space. The living room features a cozy fireplace to gather around situated between a set of lovely built-in cabinet shelves. The kitchen is well-equipped with tons of prep and storage space, but also brags an additional butler's pantry! Up stairs you will find the primary bedroom retreat with a spa-like bathroom and enough closet space to make any clothes-collecting fashionista smile. You will pass a full laundry room as you go down the hall to find 3 additional guest bedrooms, 2 of which share a Jack and Jill bathroom, and the last bedroom having its own private on suite. Outside you will find a large back deck and fire pit, perfect for hosting gatherings in the spacious backyard. If all this wasn't enough, in the basement you will find an additional 800+ sqft already prewired and plumbed waiting for you and your creativity to complete it! And to top it off, all of this complimented with modern technology bonuses such as Nest thermostats, a Ring doorbell, and MyQ garage doors. Don't sleep on this dream, schedule your visit today!
Location
State GA
County Dekalb
Lake Name None
Rooms
Bedroom Description Oversized Master
Other Rooms None
Basement Partial, Unfinished, Exterior Entry
Main Level Bedrooms 1
Dining Room Butlers Pantry, Separate Dining Room
Interior
Interior Features High Ceilings 9 ft Main, Double Vanity, Disappearing Attic Stairs, Tray Ceiling(s), Walk-In Closet(s), Bookcases
Heating Forced Air
Cooling Central Air
Flooring Carpet, Ceramic Tile, Hardwood
Fireplaces Number 1
Fireplaces Type Family Room, Gas Log
Window Features None
Appliance Dishwasher, Disposal, Gas Range, Electric Water Heater, Microwave, Range Hood
Laundry In Hall, Laundry Room, Upper Level
Exterior
Exterior Feature Private Yard
Parking Features Attached, Garage Door Opener, Drive Under Main Level, Driveway, Garage Faces Front, Garage
Garage Spaces 2.0
Fence Fenced, Privacy
Pool None
Community Features Homeowners Assoc, Public Transportation, Golf, Near Trails/Greenway, Park, Sidewalks, Street Lights, Near Schools
Utilities Available Cable Available, Electricity Available, Natural Gas Available, Phone Available, Sewer Available, Water Available
Waterfront Description None
View City
Roof Type Composition
Street Surface Asphalt
Accessibility None
Handicap Access None
Porch Covered, Deck, Front Porch
Total Parking Spaces 4
Building
Lot Description Back Yard, Cul-De-Sac, Private
Story Three Or More
Foundation Slab, Concrete Perimeter
Sewer Public Sewer
Water Public
Architectural Style Craftsman
Level or Stories Three Or More
Structure Type Brick 3 Sides, Cement Siding, Cedar
New Construction No
Construction Status Resale
Schools
Elementary Schools Ronald E Mcnair Discover Learning Acad
Middle Schools Mcnair - Dekalb
High Schools Mcnair
Others
HOA Fee Include Reserve Fund
Senior Community no
Restrictions true
Tax ID 15 140 01 060
Ownership Fee Simple
Acceptable Financing Cash, Conventional
Listing Terms Cash, Conventional
Special Listing Condition None
Read Less Info
Want to know what your home might be worth? Contact us for a FREE valuation!

Our team is ready to help you sell your home for the highest possible price ASAP

Bought with PalmerHouse Properties



