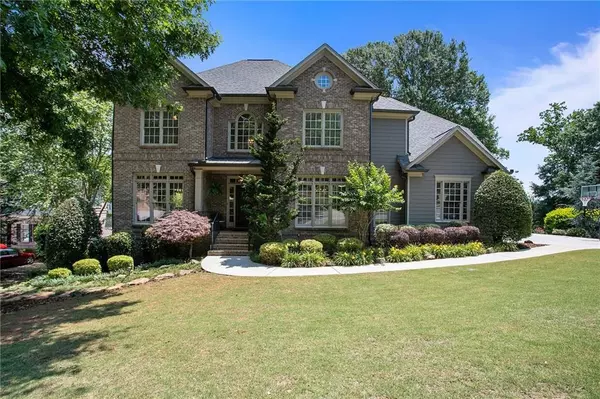For more information regarding the value of a property, please contact us for a free consultation.
Key Details
Sold Price $775,000
Property Type Single Family Home
Sub Type Single Family Residence
Listing Status Sold
Purchase Type For Sale
Square Footage 3,052 sqft
Price per Sqft $253
Subdivision Meadow Brook
MLS Listing ID 7056463
Sold Date 06/30/22
Style Traditional
Bedrooms 4
Full Baths 3
Half Baths 1
Construction Status Resale
HOA Fees $1,100
HOA Y/N Yes
Year Built 2003
Annual Tax Amount $5,194
Tax Year 2021
Lot Size 0.410 Acres
Acres 0.41
Property Description
One-of-a-kind charming home, pristinely maintained, brimming with custom upgrades and the best view around! The open-concept main floor with hardwoods throughout boasts a beautiful family room with fireplace and gorgeous coffered ceilings, designer-inspired Powder Room, separate dining room & living room, and a spacious chef's kitchen with breakfast area. You'll enjoy an oversized island with 6-burner Viking gas cooktop, all stainless appliances, custom built triple wide pantry/wine storage, & modern cabinetry with built-in credenza and hutch! Upstairs Owners' Suite is a sanctuary with sitting/office area, 6' wainscoting detail, tray ceiling, & en suite Spa bath with heated marble floors, fully enclosed marble steam shower, Victoria+Albert soaking tub, & hardwood double sink vanity with quartz tops! Walk-in Owners' closet has wall-to-wall solid maple+birch built-in cabinetry for elegant organization. 3 generous secondary bedrooms upstairs, one featuring an en suite bath, the other two sharing a Jack-n-Jill bath, & laundry room is upstairs for max convenience. Framed/stubbed basement with 15' ceilings offers huge storage/workshop area or opportunity to customize your own grand terrace level. This home is surrounded with professional hardscaping+landscaping on all sides & fully fenced backyard which overlooks a rolling meadow/nature preserve for the community, ensuring you the best view & only ever neighbors on one side! The perfect lot, 3-car garage, newer roof, over $150k in custom upgrades, & located within 1.5mi of top-rated schools makes this home a once in a lifetime opportunity! Don't miss the Virtual Tour!
Location
State GA
County Cherokee
Lake Name None
Rooms
Bedroom Description Oversized Master, Sitting Room
Other Rooms None
Basement Bath/Stubbed, Daylight, Exterior Entry, Interior Entry, Unfinished
Dining Room Open Concept, Separate Dining Room
Interior
Interior Features Coffered Ceiling(s), Double Vanity, Entrance Foyer, High Ceilings 9 ft Lower, High Ceilings 9 ft Main, High Ceilings 9 ft Upper, Tray Ceiling(s), Walk-In Closet(s)
Heating Central, Natural Gas
Cooling Central Air
Flooring Carpet, Hardwood
Fireplaces Number 1
Fireplaces Type Family Room, Gas Starter
Window Features None
Appliance Dishwasher, Disposal, Dryer, Gas Cooktop, Microwave, Refrigerator, Washer
Laundry In Hall, Upper Level
Exterior
Exterior Feature Storage
Parking Features Attached, Garage, Garage Door Opener, Garage Faces Side, Kitchen Level, Level Driveway
Garage Spaces 3.0
Fence Fenced, Wrought Iron
Pool None
Community Features Homeowners Assoc, Near Shopping, Playground, Pool, Sidewalks, Street Lights, Tennis Court(s)
Utilities Available Cable Available, Electricity Available, Natural Gas Available, Phone Available, Sewer Available, Underground Utilities, Water Available
Waterfront Description None
View Trees/Woods, Other
Roof Type Shingle
Street Surface Asphalt
Accessibility None
Handicap Access None
Porch Deck
Total Parking Spaces 3
Building
Lot Description Back Yard, Corner Lot, Front Yard, Landscaped
Story Two
Foundation Concrete Perimeter
Sewer Public Sewer
Water Public
Architectural Style Traditional
Level or Stories Two
Structure Type Brick 3 Sides
New Construction No
Construction Status Resale
Schools
Elementary Schools Hickory Flat - Cherokee
Middle Schools Dean Rusk
High Schools Sequoyah
Others
HOA Fee Include Maintenance Grounds, Swim/Tennis
Senior Community no
Restrictions false
Tax ID 15N27E 030
Special Listing Condition None
Read Less Info
Want to know what your home might be worth? Contact us for a FREE valuation!

Our team is ready to help you sell your home for the highest possible price ASAP

Bought with Vibe Realty, LLC



