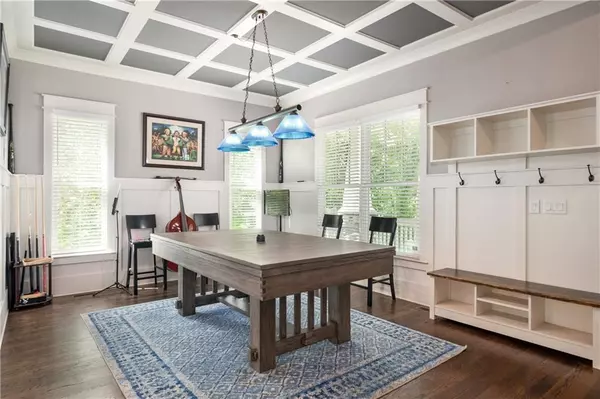For more information regarding the value of a property, please contact us for a free consultation.
Key Details
Sold Price $1,027,000
Property Type Single Family Home
Sub Type Single Family Residence
Listing Status Sold
Purchase Type For Sale
Square Footage 4,400 sqft
Price per Sqft $233
Subdivision East Lake
MLS Listing ID 7039802
Sold Date 06/13/22
Style Craftsman
Bedrooms 5
Full Baths 4
Construction Status Resale
HOA Y/N No
Year Built 2014
Annual Tax Amount $8,718
Tax Year 2021
Lot Size 8,712 Sqft
Acres 0.2
Property Description
Luxurious Craftsman style home in one of Atlanta's hottest neighborhoods, East Lake. As you enter, you are delighted with a home fit for entertainment! On the main level, you have open concept living with an oversize dining room, an office, wet bar, spacious kitchen with an island, plenty of storage space, upgraded appliances, a large family room, and easy access to the back porch that leads directly into the private backyard! Upstairs you will find the owner suite, with dual vanities, a large walk-in closet with a custom closet system, oversized soaking tub, and a designer shower! Additionally, you have two other bedrooms adjoined by a Jack and Jill bathroom. On the terrace level, you will find a fully finished basement, fit with a bar, movie theater, an extra bedroom with a full bath as well as the garage! Outside you have a fully fenced in private yard, an additional deck, perfect for family and friends! Within walking distance, you have access to all East Lake and Atlanta have to offer! Just down the street is the coveted East Lake Golf Club, which is the home to legendary golfer Bobby Jones, as well as being the oldest golf club in the city of Atlanta! Additionally, a short walk brings you to the highly coveted Drew Charter School, as well new development boasting one of a kind small businesses such as locally owned restaurants, cafés and retail shops! Welcome to life at 242 3rd Avenue.
Location
State GA
County Dekalb
Lake Name None
Rooms
Bedroom Description Oversized Master
Other Rooms None
Basement Daylight, Driveway Access, Exterior Entry, Finished, Full, Interior Entry
Dining Room Butlers Pantry, Seats 12+
Interior
Interior Features Beamed Ceilings, Coffered Ceiling(s), High Ceilings 9 ft Lower, High Ceilings 9 ft Upper, High Ceilings 10 ft Main, Tray Ceiling(s)
Heating Central
Cooling Central Air
Flooring Carpet, Hardwood
Fireplaces Number 1
Fireplaces Type Family Room
Window Features Insulated Windows, Storm Window(s)
Appliance Dishwasher, Disposal, Gas Cooktop
Laundry In Hall, Upper Level
Exterior
Exterior Feature Courtyard, Private Yard
Parking Features Drive Under Main Level, Garage, Garage Faces Rear, Parking Pad
Garage Spaces 1.0
Fence Back Yard
Pool None
Community Features Golf, Near Beltline, Near Marta, Near Schools, Near Shopping, Near Trails/Greenway, Park
Utilities Available Cable Available, Electricity Available, Natural Gas Available, Phone Available, Sewer Available, Water Available
Waterfront Description None
View City, Golf Course
Roof Type Composition
Street Surface Asphalt
Accessibility None
Handicap Access None
Porch Covered, Deck, Front Porch, Rear Porch
Total Parking Spaces 1
Building
Lot Description Back Yard, Landscaped, Private
Story Three Or More
Foundation Concrete Perimeter
Sewer Public Sewer
Water Public
Architectural Style Craftsman
Level or Stories Three Or More
Structure Type HardiPlank Type, Wood Siding
New Construction No
Construction Status Resale
Schools
Elementary Schools Fred A. Toomer
Middle Schools Martin L. King Jr.
High Schools Maynard Jackson
Others
Senior Community no
Restrictions false
Tax ID 15 181 05 024
Special Listing Condition None
Read Less Info
Want to know what your home might be worth? Contact us for a FREE valuation!

Our team is ready to help you sell your home for the highest possible price ASAP

Bought with PalmerHouse Properties



