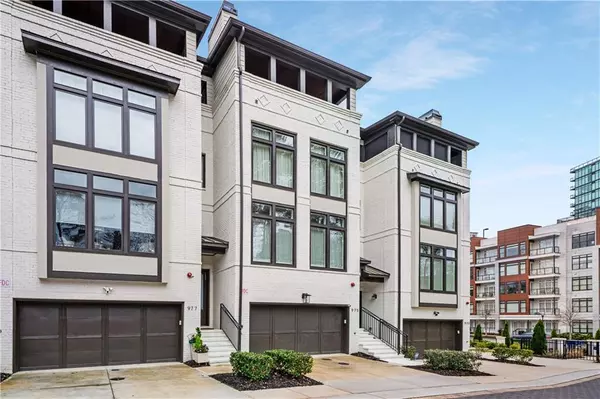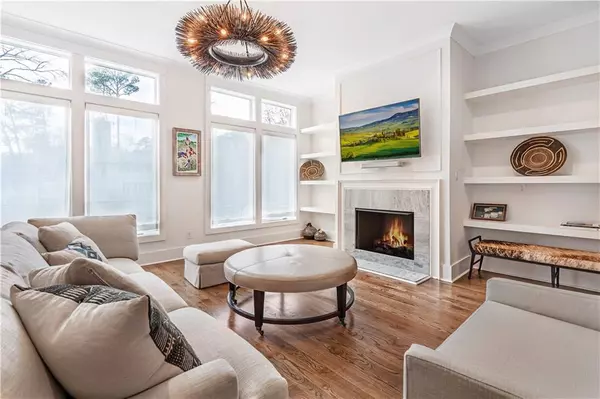For more information regarding the value of a property, please contact us for a free consultation.
Key Details
Sold Price $1,175,000
Property Type Townhouse
Sub Type Townhouse
Listing Status Sold
Purchase Type For Sale
Square Footage 3,404 sqft
Price per Sqft $345
Subdivision The Row Homes At Phipps
MLS Listing ID 7022750
Sold Date 05/31/22
Style Contemporary/Modern, Traditional
Bedrooms 3
Full Baths 3
Half Baths 1
Construction Status Resale
HOA Fees $350
HOA Y/N Yes
Year Built 2018
Annual Tax Amount $15,872
Tax Year 2021
Lot Size 1,916 Sqft
Acres 0.044
Property Description
Perfectly located in the heart of Buckhead, just seconds to all of the best shopping, restaurants, attractions and transportation! Luxurious, gated community, this home includes and elevator and 4 finished levels of living space plus a stunning top-level outdoor terrace with fireplace and breathtaking views. State of the art kitchen with all stainless steel Thermador appliances, marble waterfall edge island with breakfast bar, open concept floor plan flows seamlessly into the great room and breakfast room. Fireside great room flanked by open shelving, gorgeous lighting, and tons of natural light with floor to ceiling windows. Half bath and exterior tile sun porch which is great for grilling completes the second floor. Third floor offers 2 bedrooms and 2 full baths, including the impressive primary suite with marble spa-inspired bath with soaking tub, dual vanities, frameless waterfall shower and oversized walk-in closet with custom built-ins. Top level includes an additional living space, bar area with sink and marble countertops and covered outdoor living space with ceiling fan, brick fireplace and teak flooring and could be a bedroom with a full bath. Ground level includes a bonus room with hardwood floors and access to the ground level covered patio and grassy area. Immaculate condition with everything Buckhead and Atlanta has to offer right out your front door!
Location
State GA
County Fulton
Lake Name None
Rooms
Bedroom Description Other
Other Rooms None
Basement Exterior Entry, Finished, Finished Bath, Interior Entry
Dining Room Open Concept
Interior
Interior Features Double Vanity, Elevator, Entrance Foyer, High Ceilings 10 ft Main, High Speed Internet, Walk-In Closet(s)
Heating Forced Air, Natural Gas, Zoned
Cooling Central Air, Zoned
Flooring Hardwood
Fireplaces Number 2
Fireplaces Type Family Room, Gas Starter, Masonry, Outside
Window Features Insulated Windows
Appliance Dishwasher, Disposal, Gas Range, Gas Water Heater, Microwave, Range Hood, Refrigerator
Laundry Laundry Room
Exterior
Exterior Feature Balcony, Private Front Entry, Private Rear Entry
Parking Features Attached, Garage, Garage Door Opener, Level Driveway
Garage Spaces 2.0
Fence None
Pool None
Community Features Gated, Homeowners Assoc, Near Marta, Near Schools, Near Shopping, Park, Sidewalks, Street Lights
Utilities Available Cable Available, Electricity Available, Natural Gas Available, Phone Available, Sewer Available, Water Available
Waterfront Description None
View Other
Roof Type Composition
Street Surface Paved
Accessibility Accessible Elevator Installed
Handicap Access Accessible Elevator Installed
Porch Covered, Deck, Rear Porch
Total Parking Spaces 2
Building
Lot Description Level
Story Three Or More
Foundation See Remarks
Sewer Public Sewer
Water Public
Architectural Style Contemporary/Modern, Traditional
Level or Stories Three Or More
Structure Type Brick 4 Sides, HardiPlank Type
New Construction No
Construction Status Resale
Schools
Elementary Schools Sarah Rawson Smith
Middle Schools Willis A. Sutton
High Schools North Atlanta
Others
HOA Fee Include Insurance, Maintenance Structure, Maintenance Grounds, Reserve Fund, Termite
Senior Community no
Restrictions true
Tax ID 17 000900032305
Ownership Fee Simple
Financing no
Special Listing Condition None
Read Less Info
Want to know what your home might be worth? Contact us for a FREE valuation!

Our team is ready to help you sell your home for the highest possible price ASAP

Bought with Southern Classic Realtors



