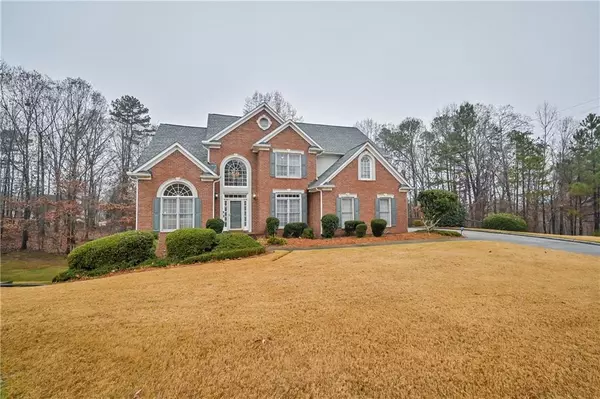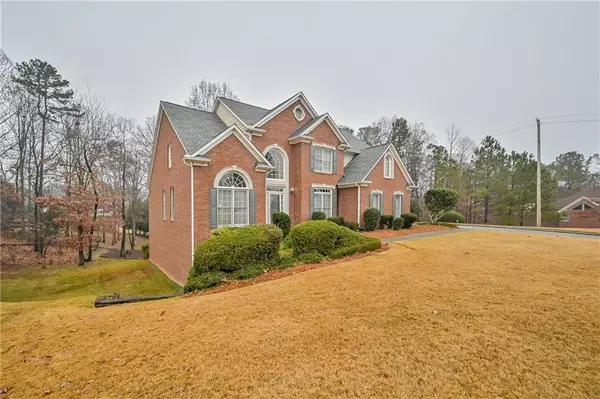For more information regarding the value of a property, please contact us for a free consultation.
Key Details
Sold Price $555,000
Property Type Single Family Home
Sub Type Single Family Residence
Listing Status Sold
Purchase Type For Sale
Square Footage 2,840 sqft
Price per Sqft $195
Subdivision Regency Hills
MLS Listing ID 6978967
Sold Date 05/17/22
Style Traditional
Bedrooms 5
Full Baths 3
Half Baths 1
Construction Status Resale
HOA Fees $1,050
HOA Y/N Yes
Year Built 1999
Annual Tax Amount $3,064
Tax Year 2020
Lot Size 0.584 Acres
Acres 0.584
Property Description
Welcome to this RARE find! This 5 bed, 3.5 bath luxury home in South Atlanta rests on about .6 of an acre! You can't help but notice the beautifully landscaped yard when pulling up to the home, you'll also find ample parking on the large, level driveway and 2 single car garages! If you need lots of room and storage, this house has that and then some!!! It feels like you are walking into paradise when entering the home's grand 2 story foyer with hardwood floors throughout the main floor. You'll be greeted by tall ceilings, a warm, separate family room and a separate dining space for 8! There's another perfect space for a large office off of the foyer!! The HUGE kitchen has lots of storage and counter space along with a bar, wall oven, gas cooktop, and it's own eating area. You can see straight into the 2nd living area with cathedral ceilings! Enjoy the loads of windows letting in natural light & lit built-ins on both sides of the beautiful fireplace. The grand master suite is right off of this living area where the hardwood floors and high ceilings are continued throughout. The master bath features TONS of space, storage, a double vanity, soaking tub, and separate shower with glass doors. The 2nd floor holds 3 bedrooms and a full bath. Entertain in the completely finished basement that has room for a gym, bar, game room AND a bedroom with a full bath. Enjoy tons of outside space on the deck outside or the covered, paved, patio under the deck!! Hurry in because this gem will go fast!
Location
State GA
County Fulton
Lake Name None
Rooms
Bedroom Description Master on Main, Oversized Master
Other Rooms None
Basement Finished, Full, Interior Entry
Main Level Bedrooms 1
Dining Room Separate Dining Room
Interior
Interior Features Cathedral Ceiling(s), Entrance Foyer 2 Story
Heating Forced Air, Natural Gas
Cooling Ceiling Fan(s), Central Air
Flooring Carpet, Ceramic Tile, Hardwood
Fireplaces Number 1
Fireplaces Type Family Room, Living Room
Window Features None
Appliance Dishwasher, Gas Cooktop, Gas Oven, Microwave
Laundry In Hall, Main Level
Exterior
Exterior Feature Private Front Entry, Private Rear Entry, Private Yard, Rain Gutters, Rear Stairs
Parking Features Driveway, Garage, Garage Faces Side, Level Driveway
Garage Spaces 2.0
Fence None
Pool None
Community Features Homeowners Assoc, Playground, Pool, Tennis Court(s)
Utilities Available Cable Available, Electricity Available, Natural Gas Available, Phone Available, Sewer Available, Underground Utilities, Water Available
Waterfront Description None
View City, Other
Roof Type Composition
Street Surface Paved
Accessibility None
Handicap Access None
Porch Deck, Front Porch, Patio, Rear Porch
Total Parking Spaces 2
Building
Lot Description Back Yard, Front Yard, Landscaped
Story Three Or More
Foundation Concrete Perimeter
Sewer Public Sewer
Water Public
Architectural Style Traditional
Level or Stories Three Or More
Structure Type Brick 3 Sides, Cement Siding
New Construction No
Construction Status Resale
Schools
Elementary Schools Randolph
Middle Schools Camp Creek
High Schools Westlake
Others
HOA Fee Include Swim/Tennis
Senior Community no
Restrictions true
Tax ID 14F0092 LL1300
Special Listing Condition None
Read Less Info
Want to know what your home might be worth? Contact us for a FREE valuation!

Our team is ready to help you sell your home for the highest possible price ASAP

Bought with Lantern Real Estate Group



