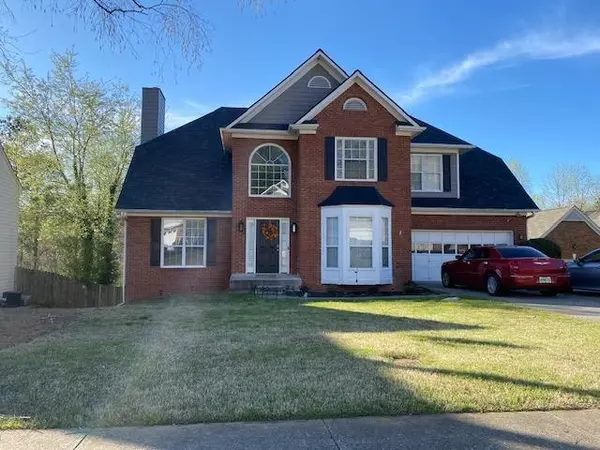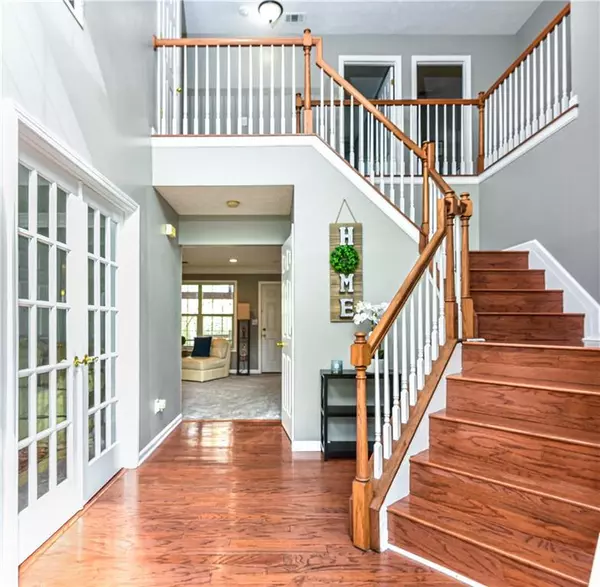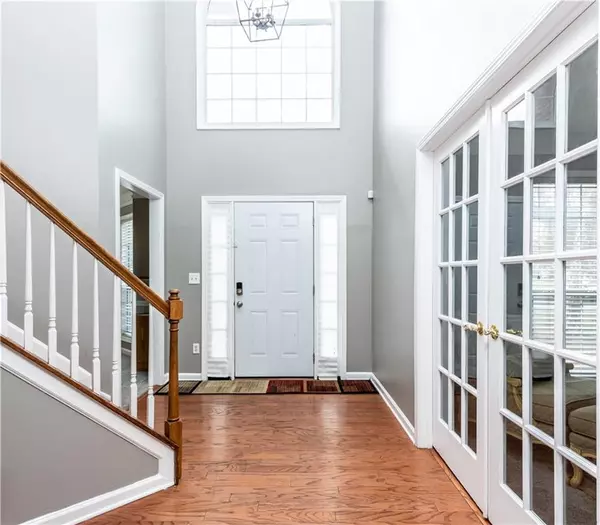For more information regarding the value of a property, please contact us for a free consultation.
Key Details
Sold Price $490,000
Property Type Single Family Home
Sub Type Single Family Residence
Listing Status Sold
Purchase Type For Sale
Square Footage 3,222 sqft
Price per Sqft $152
Subdivision Riveredge Landing
MLS Listing ID 7029695
Sold Date 05/18/22
Style Traditional
Bedrooms 6
Full Baths 3
Half Baths 1
Construction Status Resale
HOA Fees $560
HOA Y/N Yes
Originating Board First Multiple Listing Service
Year Built 1995
Annual Tax Amount $3,735
Tax Year 2021
Lot Size 0.580 Acres
Acres 0.58
Property Description
Beautifully maintained home in Riveredge Landing Subdivision on .58 acre. Home is freshly painted in neutral colors, new carpet and updated lighting throughout. Can Lights with night glow features. Thermostats and Door Bell upgraded to Smart Home Features. 5-yr Roof. Optional Room with French Doors, can be used as Living Room or Office. Separate Dining Room, Kitchen Opens to Family Room. Full Finished Basement with 2 Bedrooms, Living Space and Full Bath. Basement outfitted stubbed for Washer/Dryer, Gas Line for a Stove and Water Lines ready for Full Kitchen. Newly installed Radon Remediation System. Walk in Attic on Second Level. Covered Deck and Patio perfect for entertaining or a great spot to relax. Large backyard with views to woods and a gently flowing creek. Brick Walkway from front to back yard. Storage Shed. Home is located near I-85 and 316. Close to Gwinnett Place Mall, Sugarloaf Mill, Parks, Shopping, Restaurants and Schools.
Location
State GA
County Gwinnett
Lake Name None
Rooms
Bedroom Description Roommate Floor Plan
Other Rooms Shed(s)
Basement Daylight, Exterior Entry, Finished, Finished Bath, Full, Interior Entry
Dining Room Dining L, Separate Dining Room
Interior
Interior Features Double Vanity, Entrance Foyer 2 Story, High Ceilings 9 ft Main, High Speed Internet, Low Flow Plumbing Fixtures, Smart Home, Tray Ceiling(s), Walk-In Closet(s)
Heating Hot Water, Natural Gas
Cooling Ceiling Fan(s), Central Air
Flooring Carpet, Ceramic Tile, Hardwood
Fireplaces Number 1
Fireplaces Type Family Room, Gas Starter
Window Features Insulated Windows
Appliance Dishwasher, Gas Oven, Gas Range, Microwave, Refrigerator
Laundry Common Area, Main Level, Mud Room
Exterior
Exterior Feature Private Yard, Storage
Parking Features Attached, Driveway, Garage, Garage Door Opener, Garage Faces Front, Kitchen Level
Garage Spaces 2.0
Fence None
Pool None
Community Features Homeowners Assoc, Near Schools, Near Shopping, Park, Tennis Court(s)
Utilities Available Electricity Available, Natural Gas Available, Phone Available, Sewer Available, Underground Utilities, Water Available
Waterfront Description None
View City
Roof Type Composition
Street Surface Asphalt
Accessibility None
Handicap Access None
Porch Covered, Deck, Patio
Private Pool false
Building
Lot Description Back Yard, Cul-De-Sac, Front Yard, Level, Wooded
Story Three Or More
Foundation Slab
Sewer Public Sewer
Water Public
Architectural Style Traditional
Level or Stories Three Or More
Structure Type Brick Front,Cement Siding
New Construction No
Construction Status Resale
Schools
Elementary Schools Benefield
Middle Schools J.E. Richards
High Schools Discovery
Others
Senior Community no
Restrictions false
Tax ID R7005 320
Special Listing Condition None
Read Less Info
Want to know what your home might be worth? Contact us for a FREE valuation!

Our team is ready to help you sell your home for the highest possible price ASAP

Bought with EXP Realty, LLC.



