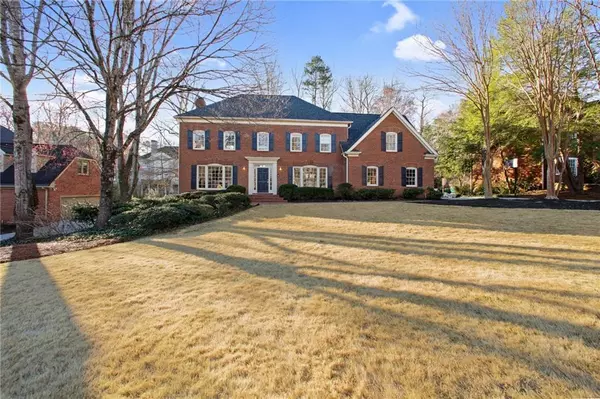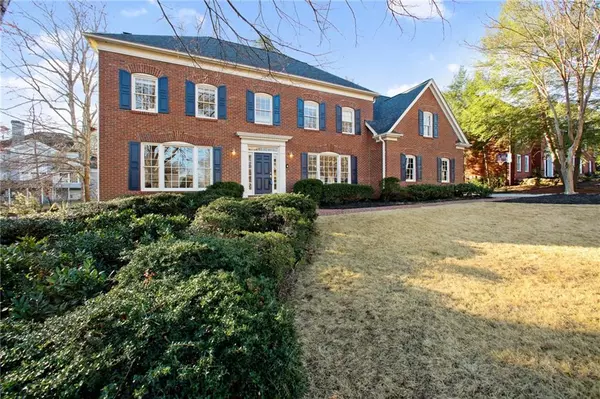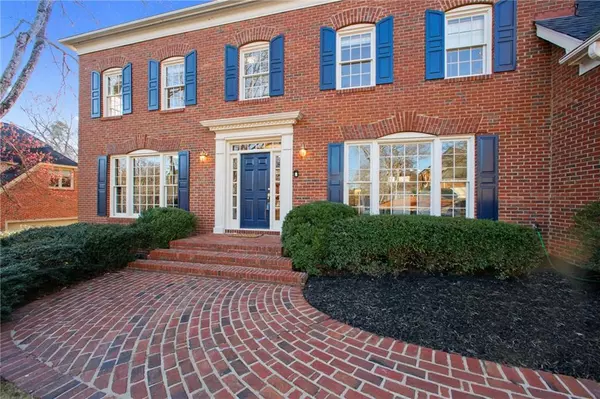For more information regarding the value of a property, please contact us for a free consultation.
Key Details
Sold Price $825,000
Property Type Single Family Home
Sub Type Single Family Residence
Listing Status Sold
Purchase Type For Sale
Square Footage 5,110 sqft
Price per Sqft $161
Subdivision Spalding Lake
MLS Listing ID 7007972
Sold Date 05/11/22
Style Traditional
Bedrooms 5
Full Baths 4
Half Baths 1
Construction Status Resale
HOA Y/N Yes
Year Built 1984
Annual Tax Amount $5,829
Tax Year 2021
Lot Size 0.417 Acres
Acres 0.4167
Property Description
Come check out this beautiful elegant traditional home in the Popular Swim/Tennis Neighborhood of Spalding Lake! Renovated 4 sides brick, with a huge leveled back yard, fenced all around. 5 bedrooms 4 full baths & 1 half Bath. Interior features a spacious main level, living room with custom moldings & woodwork opens to a big deck just freshly painted. Hardwoods floors throughout , large kitchen with white cabinets, SS appliances, and beautiful granite countertops. Formal dining room, office on main level, big sunroom with tons of daylight opens to a deck. Upstairs you will find the huge master bedroom with a stunning renovated master bath including double vanity, free standing tub, tiled shower, and a large walk-in closet. On 2nd floor there are 3 additional good size bedrooms with a renovated J&J bathroom and an additional enclosed bath. Finished Basement has an in law suite that could be a rental apartment , it has a full kitchen and a Livingroom, hardwood flooring, 1 bedroom and 1 bath, plus a covered patio. 2 car garage with space for extra storage, and a large driveway. All Neutral modern Colors throughout just freshly Painted! New roof, new HVAC, new water heater! New carpet! All lighting fixtures have been replaced. You definitely don't want to miss this one! Please use Closing attorney: Feldman Law offices.
Location
State GA
County Fulton
Lake Name None
Rooms
Bedroom Description In-Law Floorplan, Oversized Master
Other Rooms None
Basement Bath/Stubbed, Daylight, Exterior Entry, Finished, Full, Interior Entry
Dining Room Seats 12+, Separate Dining Room
Interior
Interior Features Bookcases, Double Vanity, High Ceilings 10 ft Main, Walk-In Closet(s)
Heating Central
Cooling Central Air
Flooring Hardwood
Fireplaces Number 2
Fireplaces Type Factory Built, Family Room, Gas Log, Living Room
Window Features Skylight(s)
Appliance Dishwasher, Disposal, Electric Oven, Gas Cooktop, Microwave, Range Hood, Refrigerator
Laundry Laundry Room, Upper Level
Exterior
Exterior Feature Private Yard
Parking Features Attached, Garage, Garage Faces Side, Kitchen Level, Level Driveway
Garage Spaces 2.0
Fence Back Yard, Fenced
Pool None
Community Features Clubhouse, Pool, Street Lights, Tennis Court(s)
Utilities Available Cable Available, Electricity Available, Natural Gas Available, Phone Available, Sewer Available, Water Available
Waterfront Description None
View Other
Roof Type Composition
Street Surface Asphalt
Accessibility None
Handicap Access None
Porch Deck, Patio
Total Parking Spaces 2
Building
Lot Description Back Yard, Front Yard, Landscaped, Private
Story Two
Foundation Concrete Perimeter
Sewer Public Sewer
Water Public
Architectural Style Traditional
Level or Stories Two
Structure Type Brick 4 Sides
New Construction No
Construction Status Resale
Schools
Elementary Schools Dunwoody Springs
Middle Schools Sandy Springs
High Schools North Springs
Others
HOA Fee Include Swim/Tennis
Senior Community no
Restrictions false
Tax ID 06 033700040163
Special Listing Condition None
Read Less Info
Want to know what your home might be worth? Contact us for a FREE valuation!

Our team is ready to help you sell your home for the highest possible price ASAP

Bought with Homesmart Realty Partners



