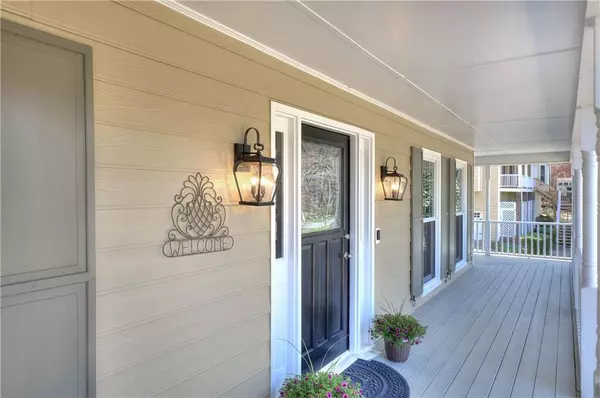For more information regarding the value of a property, please contact us for a free consultation.
Key Details
Sold Price $430,750
Property Type Single Family Home
Sub Type Single Family Residence
Listing Status Sold
Purchase Type For Sale
Square Footage 2,192 sqft
Price per Sqft $196
Subdivision Hampshire Village
MLS Listing ID 7019890
Sold Date 05/10/22
Style Traditional
Bedrooms 4
Full Baths 2
Half Baths 1
Construction Status Resale
HOA Fees $475
HOA Y/N Yes
Year Built 1986
Annual Tax Amount $2,890
Tax Year 2021
Lot Size 0.355 Acres
Acres 0.3549
Property Description
This meticulously appointed home is ready for its next family! Grand wrap around porch nestled by nice landscaping, handsomely updated kitchen with granite counter tops, convenient half bath between kitchen and family room that draws your eyes to a perfect fireplace flanked by custom built in cabinets. Upper level includes a large primary suite with ensuite bath featuring high end finishes (granite countertops, soft close drawers). Secondary bathroom is equally stunning, high end (2 vanities, etc.). Beautiful tile in both baths. Stylish Hardwoods in Primary suite and hall (upstairs), kitchen, nook, laundry room, foyer. upgraded HVAC, newly installed "Leaf Guard"gutters..Excellent Cobb Schools. Too many additional features to list.
Few listings are ever this Move-in Ready.. a perfect Reason "Not" to miss this exceptional value!
Location
State GA
County Cobb
Lake Name None
Rooms
Bedroom Description Oversized Master, Other
Other Rooms None
Basement Driveway Access, Interior Entry
Dining Room Separate Dining Room
Interior
Interior Features Bookcases, Entrance Foyer
Heating Central, Natural Gas
Cooling Central Air, Heat Pump
Flooring Carpet, Ceramic Tile, Hardwood
Fireplaces Number 1
Fireplaces Type Family Room
Window Features Double Pane Windows, Insulated Windows
Appliance Dishwasher, Disposal, Gas Oven, Gas Range, Gas Water Heater, Microwave
Laundry Laundry Room, Main Level, Mud Room
Exterior
Exterior Feature None
Parking Features Drive Under Main Level, Driveway, Garage, Garage Door Opener, Garage Faces Side, Level Driveway
Garage Spaces 2.0
Fence None
Pool None
Community Features Homeowners Assoc
Utilities Available Cable Available, Electricity Available, Natural Gas Available, Phone Available, Sewer Available
Waterfront Description None
View Other
Roof Type Shingle
Street Surface Concrete
Accessibility None
Handicap Access None
Porch Covered, Wrap Around
Total Parking Spaces 2
Building
Lot Description Back Yard, Front Yard, Landscaped
Story Two
Foundation Concrete Perimeter
Sewer Public Sewer
Water Public
Architectural Style Traditional
Level or Stories Two
Structure Type Cement Siding, HardiPlank Type
New Construction No
Construction Status Resale
Schools
Elementary Schools Chalker
Middle Schools Palmer
High Schools Kell
Others
Senior Community no
Restrictions true
Tax ID 16000300510
Special Listing Condition None
Read Less Info
Want to know what your home might be worth? Contact us for a FREE valuation!

Our team is ready to help you sell your home for the highest possible price ASAP

Bought with Harry Norman Realtors



