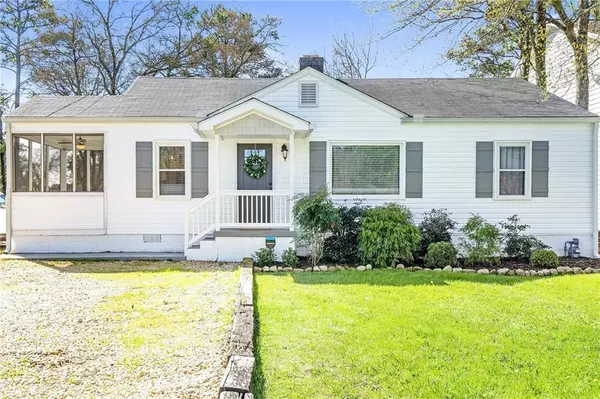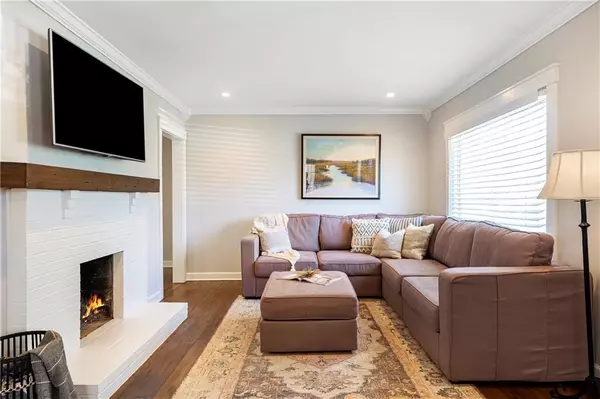For more information regarding the value of a property, please contact us for a free consultation.
Key Details
Sold Price $630,000
Property Type Single Family Home
Sub Type Single Family Residence
Listing Status Sold
Purchase Type For Sale
Square Footage 1,915 sqft
Price per Sqft $328
Subdivision Ashford Park
MLS Listing ID 7021553
Sold Date 05/06/22
Style Bungalow
Bedrooms 5
Full Baths 2
Construction Status Resale
HOA Y/N No
Year Built 1950
Annual Tax Amount $3,648
Tax Year 2021
Lot Size 0.300 Acres
Acres 0.3
Property Description
*Back on Market, no fault to Sellers!* Hurry and don't miss your second chance to own this beautifully renovated bungalow with IN-LAW SUITE in Brookhaven's desirable neighborhood, Ashford Park! This entire home has been renovated from top to bottom boasting over $120k in improvements. Featuring five bedrooms and two baths-practically everything is new and has already been done for you! The main living flows seamlessly featuring a bright, open living room and banquette dining area right off the newly renovated kitchen. The custom kitchen boasts soft close cabinets with a large pantry, quartz countertops, and a stainless steel package with range hood. From the kitchen, through a spacious mudroom, an expansive in-law suite awaits! This area is what makes this home truly special and perfect for additional living and entertaining space. Walk out from the kitchenette to a newly covered porch just waiting for Saturday football games and grilling out with friends. The flat, grassy backyard is quiet and truly an escape. Fenced and professionally landscaped it includes an irrigation system, paver patio area with fire pit, and two storage sheds! In the heart of Brookhaven, off popular Dresden Drive, you're just a short stroll to Skyland Park, Georgian Hills Park, 57th Fighter Group and all the Brookhaven Village shops and restaurants. Marta, I-85, 400, and I-285 also minutes away. Priced in line with recent appraisal-schedule a showing today!!!
Location
State GA
County Dekalb
Lake Name None
Rooms
Bedroom Description In-Law Floorplan, Master on Main, Roommate Floor Plan
Other Rooms Shed(s)
Basement None
Main Level Bedrooms 3
Dining Room Open Concept
Interior
Interior Features Other
Heating Central, Natural Gas
Cooling Ceiling Fan(s), Central Air, Zoned
Flooring Ceramic Tile, Hardwood
Fireplaces Number 1
Fireplaces Type Living Room
Window Features Insulated Windows
Appliance Dishwasher, Gas Oven, Gas Range, Gas Water Heater, Microwave, Range Hood, Refrigerator
Laundry In Bathroom, Main Level
Exterior
Exterior Feature Private Rear Entry, Private Yard, Storage
Parking Features Driveway, Level Driveway, Parking Pad
Fence Back Yard, Fenced, Privacy, Wood
Pool None
Community Features Near Marta, Near Schools, Near Shopping, Near Trails/Greenway, Public Transportation, Sidewalks, Street Lights
Utilities Available Cable Available, Electricity Available, Natural Gas Available, Sewer Available, Underground Utilities, Water Available
Waterfront Description None
View City
Roof Type Composition, Shingle
Street Surface Asphalt
Accessibility None
Handicap Access None
Porch Covered, Deck, Rear Porch, Screened, Side Porch
Total Parking Spaces 5
Building
Lot Description Back Yard, Front Yard, Landscaped, Level, Private
Story One and One Half
Foundation Concrete Perimeter
Sewer Public Sewer
Water Public
Architectural Style Bungalow
Level or Stories One and One Half
Structure Type Vinyl Siding
New Construction No
Construction Status Resale
Schools
Elementary Schools John Robert Lewis - Dekalb
Middle Schools Sequoyah - Dekalb
High Schools Cross Keys
Others
Senior Community no
Restrictions false
Tax ID 18 243 12 021
Special Listing Condition None
Read Less Info
Want to know what your home might be worth? Contact us for a FREE valuation!

Our team is ready to help you sell your home for the highest possible price ASAP

Bought with Berkshire Hathaway HomeServices Georgia Properties



