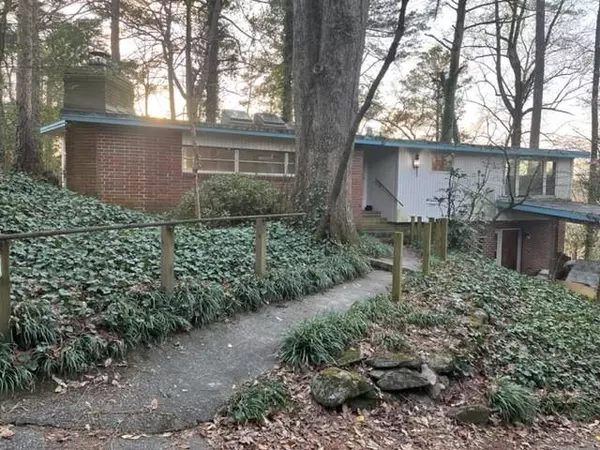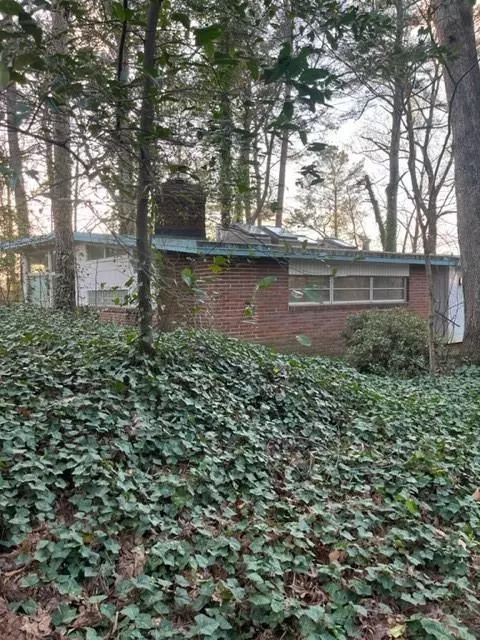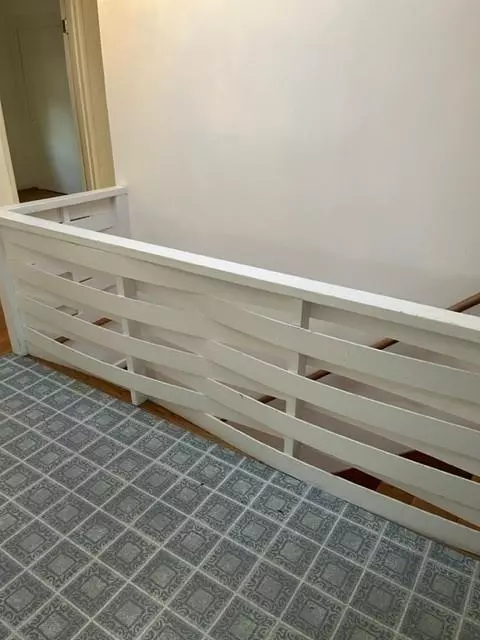For more information regarding the value of a property, please contact us for a free consultation.
Key Details
Sold Price $457,500
Property Type Single Family Home
Sub Type Single Family Residence
Listing Status Sold
Purchase Type For Sale
Square Footage 2,284 sqft
Price per Sqft $200
Subdivision Lavista Park
MLS Listing ID 7021231
Sold Date 05/03/22
Style Contemporary/Modern
Bedrooms 4
Full Baths 3
Construction Status Resale
HOA Y/N No
Year Built 1955
Annual Tax Amount $1,264
Tax Year 2021
Lot Size 0.500 Acres
Acres 0.5
Property Description
Affordable pure midcentury modern 1950's home in LaVista Park. This estate owned home needs renovation and is being sold "as is". Architecture includes those features loved by enthusiasts of 1950's design: vaulted ceilings, open floor plan, and custom windows of various shapes and sizes. There are 3 bedrooms and 3 baths on the main level including a surprisingly large master suite with a sitting room and walk-in closet. Lower level is a big bonus space and the 1 bedroom and 1 bath included in that space could house an au pare or house mate. Low maintenance wooded yard does not have any grass to cut and includes a large storage shed. Home is at the end of a private cul-du-sac with a private island in front. There is a wooded berm at the road hiding the home from the street so this property is truly a private retreat just minutes from the hustle and bustle of Buckhead and the intown commercial and retail districts
Location
State GA
County Dekalb
Lake Name None
Rooms
Bedroom Description Master on Main, Oversized Master, Sitting Room
Other Rooms Shed(s)
Basement Daylight, Driveway Access, Exterior Entry, Finished, Finished Bath, Interior Entry
Main Level Bedrooms 3
Dining Room Open Concept, Other
Interior
Interior Features Bookcases, Cathedral Ceiling(s), Central Vacuum, Entrance Foyer, High Ceilings 9 ft Main, Vaulted Ceiling(s), Walk-In Closet(s)
Heating Central, Forced Air
Cooling Central Air
Flooring Hardwood, Laminate
Fireplaces Number 1
Fireplaces Type Factory Built
Window Features None
Appliance Dishwasher, Disposal, Dryer, Gas Cooktop, Washer
Laundry In Basement, Laundry Room
Exterior
Exterior Feature Rain Gutters, Storage
Parking Features Attached, Carport, Covered, Driveway, On Street
Fence None
Pool None
Community Features Homeowners Assoc, Near Beltline, Near Marta, Near Schools, Near Shopping, Public Transportation
Utilities Available Cable Available, Electricity Available, Natural Gas Available, Phone Available, Sewer Available, Water Available
Waterfront Description None
View City, Trees/Woods
Roof Type Tar/Gravel
Street Surface Asphalt
Accessibility None
Handicap Access None
Porch None
Total Parking Spaces 1
Building
Lot Description Cul-De-Sac, Front Yard, Private, Steep Slope, Wooded
Story Two
Foundation Block
Sewer Public Sewer
Water Public
Architectural Style Contemporary/Modern
Level or Stories Two
Structure Type Frame
New Construction No
Construction Status Resale
Schools
Elementary Schools Briar Vista
Middle Schools Druid Hills
High Schools Druid Hills
Others
Senior Community no
Restrictions false
Tax ID 18 154 02 048
Special Listing Condition None
Read Less Info
Want to know what your home might be worth? Contact us for a FREE valuation!

Our team is ready to help you sell your home for the highest possible price ASAP

Bought with Atlanta Fine Homes Sotheby's International



