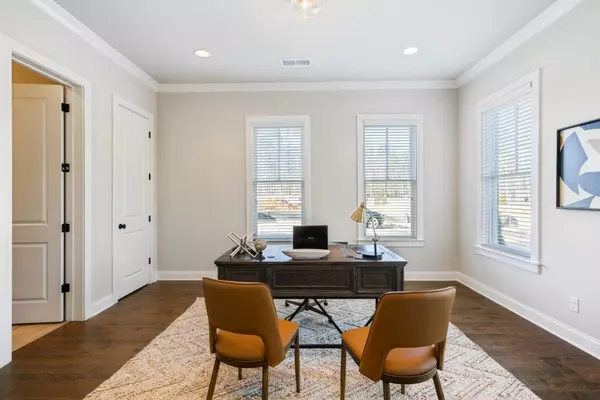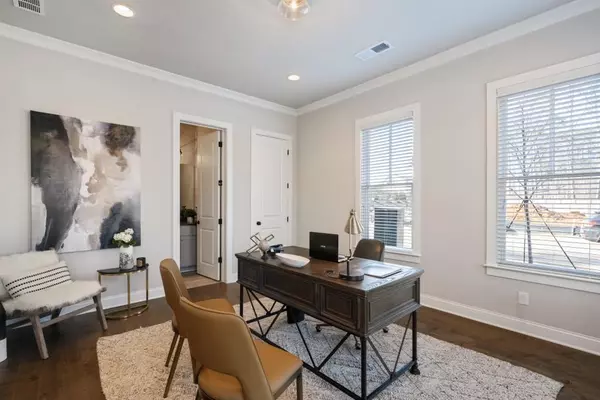For more information regarding the value of a property, please contact us for a free consultation.
Key Details
Sold Price $540,810
Property Type Townhouse
Sub Type Townhouse
Listing Status Sold
Purchase Type For Sale
Square Footage 2,560 sqft
Price per Sqft $211
Subdivision Adyn Park
MLS Listing ID 6961224
Sold Date 04/28/22
Style Contemporary/Modern
Bedrooms 4
Full Baths 3
Half Baths 1
Construction Status New Construction
HOA Fees $145
HOA Y/N Yes
Year Built 2021
Tax Year 2020
Property Description
Historic Woodstock end unit home, Main Street, boutique 3-story townhome community of 4 buildings totaling 29 homes with warehouse conversion architecture. Low HOA dues, low maintenance, pet friendly, 4 bedrooms, 3.5 bathrooms, open floorplan with high ceilings, 4 car parking with 2 car garage and 2 car parking pad driveway and golf cart storage. Main level guest suite with full bath, second floor entertainment area with Chef's delight kitchen, breakfast/dining area, family room with fireplace, front balcony and private rear deck for outdoor entertainment. Third floor owner's retreat with spa bath and private balcony, laundry room, secondary bedrooms and bath. Each home with private elevator access, whole house blinds, stainless steel appliances, hidden walk-in food pantry, plenty of storage and sophisticated accents. All with 5 walking minutes to restaurants, shopping and entertainment! List price reflects base price! Design option selections now available from purchasers' total price.
Location
State GA
County Cherokee
Lake Name None
Rooms
Bedroom Description Split Bedroom Plan, Other
Other Rooms None
Basement None
Dining Room Butlers Pantry, Separate Dining Room
Interior
Interior Features Disappearing Attic Stairs, Double Vanity, Entrance Foyer, High Ceilings 10 ft Main, High Ceilings 10 ft Upper, High Ceilings 10 ft Lower, High Speed Internet, Walk-In Closet(s), Other
Heating Forced Air, Natural Gas
Cooling Ceiling Fan(s), Central Air, Zoned, Other
Flooring Carpet, Ceramic Tile, Hardwood
Fireplaces Number 1
Fireplaces Type Factory Built, Gas Log, Gas Starter, Great Room
Window Features Insulated Windows
Appliance Dishwasher, Gas Oven, Gas Range, Gas Water Heater, Microwave, Self Cleaning Oven
Laundry Laundry Room, Upper Level
Exterior
Exterior Feature Private Rear Entry
Parking Features Attached, Garage, Garage Faces Rear
Garage Spaces 2.0
Fence Privacy
Pool None
Community Features Homeowners Assoc, Sidewalks, Street Lights
Utilities Available Cable Available, Electricity Available, Natural Gas Available, Phone Available, Sewer Available, Underground Utilities, Water Available
Waterfront Description None
View Other
Roof Type Shingle
Street Surface Asphalt
Accessibility None
Handicap Access None
Porch Deck
Total Parking Spaces 2
Building
Lot Description Level
Story Three Or More
Foundation Slab, See Remarks
Sewer Public Sewer
Water Public
Architectural Style Contemporary/Modern
Level or Stories Three Or More
Structure Type Brick 3 Sides
New Construction No
Construction Status New Construction
Schools
Elementary Schools Woodstock
Middle Schools Woodstock
High Schools Woodstock
Others
HOA Fee Include Insurance, Maintenance Grounds, Reserve Fund
Senior Community no
Restrictions true
Tax ID 92N06 177
Ownership Fee Simple
Financing no
Special Listing Condition None
Read Less Info
Want to know what your home might be worth? Contact us for a FREE valuation!

Our team is ready to help you sell your home for the highest possible price ASAP

Bought with Keller Williams Realty Cityside



