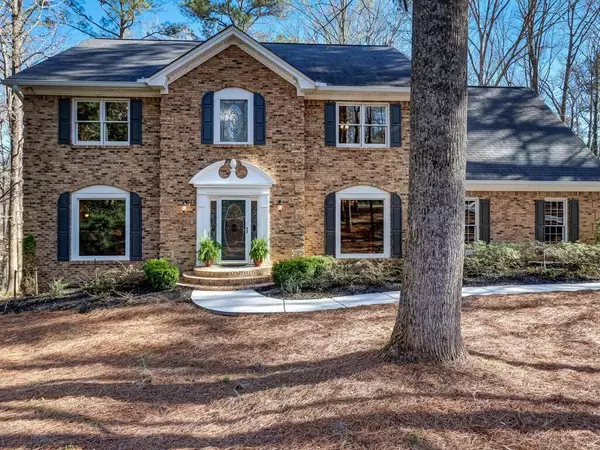For more information regarding the value of a property, please contact us for a free consultation.
Key Details
Sold Price $765,000
Property Type Single Family Home
Sub Type Single Family Residence
Listing Status Sold
Purchase Type For Sale
Square Footage 3,498 sqft
Price per Sqft $218
Subdivision Rivergate
MLS Listing ID 7019946
Sold Date 04/26/22
Style Traditional
Bedrooms 5
Full Baths 4
Half Baths 1
Construction Status Resale
HOA Fees $250
HOA Y/N Yes
Year Built 1980
Annual Tax Amount $6,311
Tax Year 2021
Lot Size 1.021 Acres
Acres 1.021
Property Description
Set on a private acre lot, this lovely home, sits on one of the most prestigious streets in the Sandy Springs Rivergate community. Bright, light & airy, all brick, 5 bedrooms & 4.5 baths, with smooth 9 Ft ceilings & freshly painted walls on all levels. Entertainers home with seasonal views throughout every room. Great flow from the 2 story foyer to the living room leading into the Family room with built-in cabinetry framing the wood burning fireplace insert, plus a wet bar area. The dining room leads into the efficiently laid out, eat-in kitchen with breakfast bar, walk in pantry, & new dishwasher, overlooking the rear deck. This spills into the all seasons, enclosed porch with sweeping views of the peaceful & wooded backyard. Completing this level is a half bath & laundry room with chute, & sale includes all appliances. The primary suite upstairs, offers privacy & luxury with a relaxing bath area, Jacuzzi tub, steam shower, 3 walk in closets & laundry chute. The good sized secondary bedrooms, updated with granite counters in all baths, round out this level. Lastly, the full, finished, walk out lower level, all with sustainable plank flooring boasts a rec room/exercise room, guest suite/office/flex space, plus storage rooms & workshop areas, with exterior entry. This perfectly kept "Builder's Dream" home has a newer driveway, parking pad, plus a rear additional driveway for your outdoor activities & toys. Amazing location, close to great public & private schools, shopping and dining.
Location
State GA
County Fulton
Lake Name None
Rooms
Bedroom Description In-Law Floorplan, Oversized Master, Split Bedroom Plan
Other Rooms None
Basement Daylight, Driveway Access, Exterior Entry, Finished, Full, Interior Entry
Dining Room Seats 12+, Separate Dining Room
Interior
Interior Features Bookcases, Disappearing Attic Stairs, Double Vanity, Entrance Foyer 2 Story, High Ceilings 9 ft Lower, High Ceilings 9 ft Main, High Ceilings 9 ft Upper, High Speed Internet, His and Hers Closets, Walk-In Closet(s), Wet Bar
Heating Central, Forced Air, Zoned
Cooling Ceiling Fan(s), Central Air, Whole House Fan, Zoned
Flooring Carpet, Hardwood, Sustainable
Fireplaces Number 1
Fireplaces Type Circulating, Family Room, Insert, Wood Burning Stove
Window Features Double Pane Windows, Insulated Windows, Skylight(s)
Appliance Dishwasher, Disposal, Dryer, Electric Oven, Gas Cooktop, Gas Water Heater, Microwave, Refrigerator, Self Cleaning Oven, Washer
Laundry Laundry Chute, Laundry Room, Main Level
Exterior
Exterior Feature Private Front Entry, Private Rear Entry, Private Yard, Rain Gutters
Parking Features Attached, Garage, Garage Door Opener, Garage Faces Side, Kitchen Level, Parking Pad, RV Access/Parking
Garage Spaces 2.0
Fence None
Pool None
Community Features Homeowners Assoc, Near Marta, Street Lights
Utilities Available Cable Available, Electricity Available, Natural Gas Available, Phone Available, Underground Utilities, Water Available
Waterfront Description None
View Trees/Woods, Other
Roof Type Composition, Shingle
Street Surface Paved
Accessibility None
Handicap Access None
Porch Deck, Glass Enclosed, Rear Porch
Total Parking Spaces 2
Building
Lot Description Back Yard, Front Yard, Landscaped, Private, Sloped, Wooded
Story Two
Foundation Brick/Mortar
Sewer Septic Tank
Water Public
Architectural Style Traditional
Level or Stories Two
Structure Type Brick 4 Sides
New Construction No
Construction Status Resale
Schools
Elementary Schools Dunwoody Springs
Middle Schools Sandy Springs
High Schools North Springs
Others
HOA Fee Include Maintenance Grounds, Reserve Fund
Senior Community no
Restrictions false
Tax ID 06 035000020159
Acceptable Financing Cash, Conventional
Listing Terms Cash, Conventional
Special Listing Condition None
Read Less Info
Want to know what your home might be worth? Contact us for a FREE valuation!

Our team is ready to help you sell your home for the highest possible price ASAP

Bought with Atlanta Fine Homes Sotheby's International



