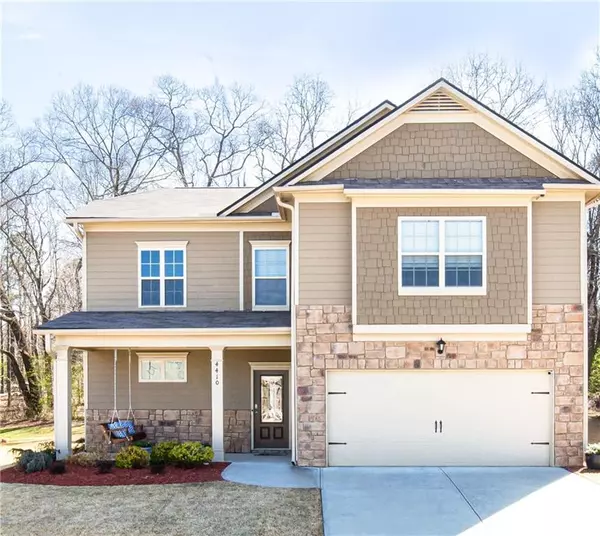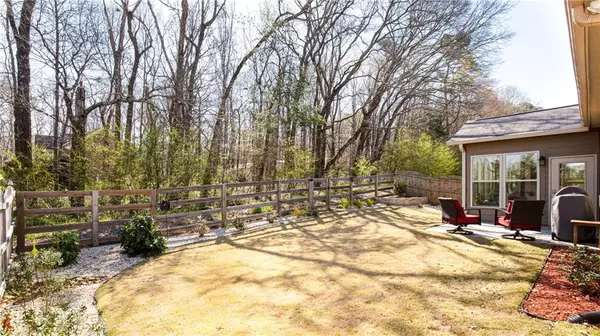For more information regarding the value of a property, please contact us for a free consultation.
Key Details
Sold Price $503,000
Property Type Single Family Home
Sub Type Single Family Residence
Listing Status Sold
Purchase Type For Sale
Square Footage 2,278 sqft
Price per Sqft $220
Subdivision Tallant Farms
MLS Listing ID 7021001
Sold Date 04/20/22
Style Traditional
Bedrooms 4
Full Baths 2
Half Baths 1
Construction Status Resale
HOA Fees $700
HOA Y/N Yes
Year Built 2019
Annual Tax Amount $3,052
Tax Year 2021
Lot Size 6,098 Sqft
Acres 0.14
Property Description
Absolutely Stunning in Tallant Farms with Master Suite on the Main Level!! Close to GA 400 for easy commute! This smart home has extras galore including
Custom Sunroom with exposed cedar beams, vaulted tongue-in-groove ceiling, Mediterranean ceramic tile and shiplap walls!! Amazing place to have morning coffee, add a study room or additional living! Entertain in this customized kitchen complete with built in's, Kitchen Aide gas stove with double oven/convection also! Soft close cabinetry and drawers in additional cabinet also! Speaking of custom cabinetry- check out the master closet!! Master is situated on the main level- rare find!! From barn doors to sustainable flooring, this home has it all! Fenced back yard with privacy to enjoy from your granite patio! No, I'm not kidding! They thought of everything!
(Hard to find back yard wooded view!). Landscaping is complete with Zoysia grass, landscape beds, slate stone pathway & more! Inside you'll find an
additional 3 bedrooms plus a huge bonus area/ loft, which is the 2nd den! Perfect for teens! Full bath upstairs is also spacious & ready for your family!
From the minute you enter this home, you'll be thrilled. If you are looking for a 4 bedroom/ 2.5 bath home with a custom sunroom and 2nd family room,
look no further! This is designed for your family OR for you to be ready for company! OH- don't miss the garage work station/ tool storage area! WOW!
The extras in this home exceed $50,000 after purchase! Enjoy the subdivision pool & playground also! Set up appointment - owners work from home.
Location
State GA
County Forsyth
Lake Name None
Rooms
Bedroom Description Master on Main, Other
Other Rooms None
Basement None
Main Level Bedrooms 1
Dining Room Open Concept, Seats 12+
Interior
Interior Features Double Vanity, Entrance Foyer, High Ceilings 9 ft Main, Low Flow Plumbing Fixtures, Smart Home, Walk-In Closet(s)
Heating Forced Air, Natural Gas, Zoned
Cooling Ceiling Fan(s), Central Air, Zoned
Flooring Carpet, Ceramic Tile, Hardwood, Sustainable
Fireplaces Number 1
Fireplaces Type Electric, Factory Built, Family Room, Living Room
Window Features Insulated Windows
Appliance Dishwasher, Disposal, Gas Cooktop, Gas Oven, Gas Range, Gas Water Heater, Microwave
Laundry Laundry Room, Main Level
Exterior
Exterior Feature Private Front Entry, Other
Parking Features Attached, Driveway, Garage, Garage Door Opener, Garage Faces Front, Kitchen Level, Level Driveway
Garage Spaces 2.0
Fence Back Yard, Fenced, Wood
Pool None
Community Features Homeowners Assoc, Playground, Pool, Sidewalks, Street Lights
Utilities Available Cable Available, Electricity Available, Natural Gas Available, Sewer Available, Underground Utilities, Water Available
Waterfront Description None
View Trees/Woods
Roof Type Composition, Ridge Vents, Shingle
Street Surface Paved
Accessibility None
Handicap Access None
Porch Covered, Front Porch, Patio
Total Parking Spaces 2
Building
Lot Description Back Yard, Landscaped, Level
Story Two
Foundation Slab
Sewer Public Sewer
Water Public
Architectural Style Traditional
Level or Stories Two
Structure Type Brick Front, Cement Siding
New Construction No
Construction Status Resale
Schools
Elementary Schools Coal Mountain
Middle Schools North Forsyth
High Schools North Forsyth
Others
Senior Community no
Restrictions false
Tax ID 216 211
Acceptable Financing Cash, Conventional
Listing Terms Cash, Conventional
Special Listing Condition None
Read Less Info
Want to know what your home might be worth? Contact us for a FREE valuation!

Our team is ready to help you sell your home for the highest possible price ASAP

Bought with Solid Source Realty



