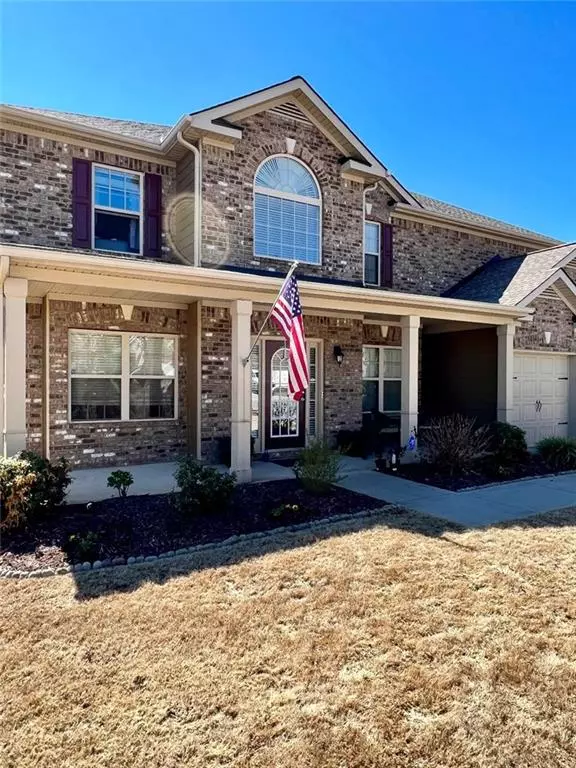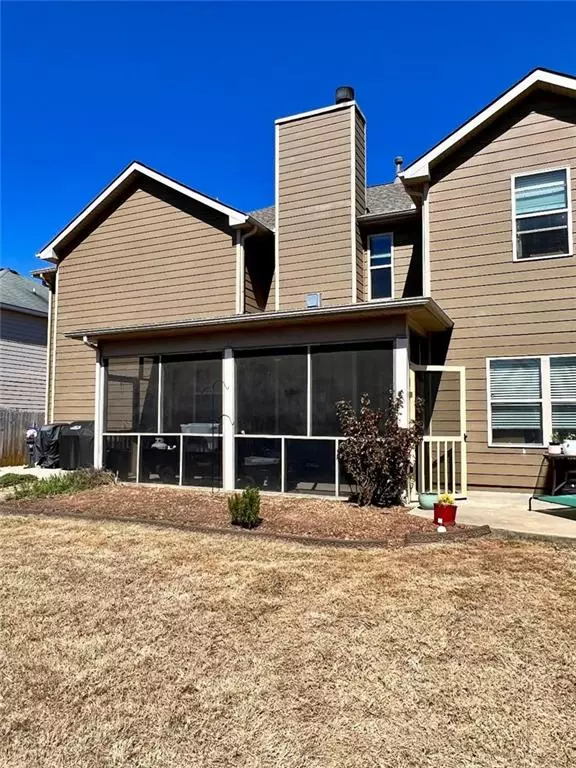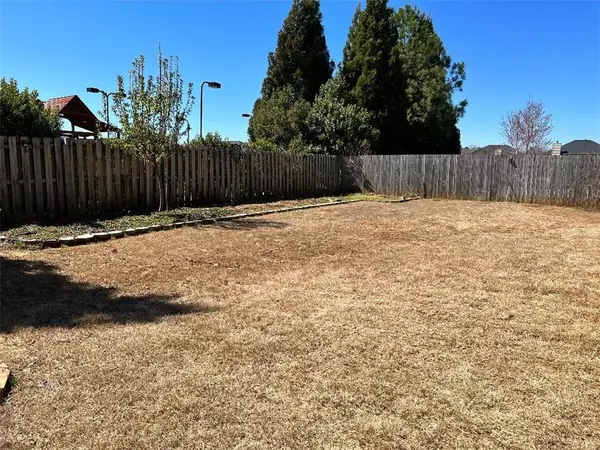For more information regarding the value of a property, please contact us for a free consultation.
Key Details
Sold Price $485,000
Property Type Single Family Home
Sub Type Single Family Residence
Listing Status Sold
Purchase Type For Sale
Square Footage 3,596 sqft
Price per Sqft $134
Subdivision Hopewell Manor
MLS Listing ID 7016227
Sold Date 04/08/22
Style Traditional
Bedrooms 5
Full Baths 4
Construction Status Resale
HOA Y/N Yes
Year Built 2010
Annual Tax Amount $3,450
Tax Year 2021
Lot Size 9,147 Sqft
Acres 0.21
Property Description
Spacious home with private flat backyard, with easy gate access to the wonderful neighborhood amenities! Best Lot in the neighborhood! This well-designed floor plan situated on a premium lot creates a warm, welcoming interior that is flooded with natural light from the moment you enter the home! Complete with a separate dining room, office & beautifully appointed, eat-in kitchen with breakfast room overlooking the family room on the main level. The kitchen has been updated and includes stainless-steal appliances, stone countertops and loads of cabinetry. Just off the kitchen, you'll find the ultimate urban retreat, equipped with an oversized outdoor screened in porch and double grilling patios - an ideal spot for an evening movie night! Further highlights of this home include a double staircase & high ceiling. Upstairs you will find the laundry room, oversized master bedroom with separate sitting area/office with a fireplace! The master bedroom is complete with his and her closet and spa like bathroom. Room has just been painted! Spacious secondary bedrooms with high ceilings and large closet space! Well placed home in a sought-after Forsyth County neighborhood. Easily accessible to GA400, shopping, schools and dining!
Location
State GA
County Forsyth
Lake Name None
Rooms
Bedroom Description Oversized Master, Sitting Room, Split Bedroom Plan
Other Rooms None
Basement None
Main Level Bedrooms 1
Dining Room Seats 12+, Separate Dining Room
Interior
Interior Features Cathedral Ceiling(s), Disappearing Attic Stairs, Double Vanity, Entrance Foyer, High Ceilings 9 ft Main, High Ceilings 9 ft Upper, His and Hers Closets, Walk-In Closet(s)
Heating Natural Gas
Cooling Ceiling Fan(s), Central Air, Zoned
Flooring Hardwood
Fireplaces Number 2
Fireplaces Type Family Room, Gas Starter, Master Bedroom
Window Features None
Appliance Dishwasher, Gas Range, Microwave
Laundry Laundry Room, Main Level
Exterior
Exterior Feature Private Yard
Parking Features Garage, Garage Door Opener, Garage Faces Front, Level Driveway
Garage Spaces 2.0
Fence Back Yard
Pool None
Community Features Homeowners Assoc, Playground, Pool, Sidewalks, Street Lights, Tennis Court(s)
Utilities Available Cable Available, Electricity Available, Natural Gas Available, Phone Available, Sewer Available, Underground Utilities, Water Available
Waterfront Description None
View Rural
Roof Type Composition
Street Surface Asphalt
Accessibility Accessible Entrance
Handicap Access Accessible Entrance
Porch Covered, Front Porch, Screened
Total Parking Spaces 2
Building
Lot Description Back Yard, Front Yard, Landscaped, Level
Story Two
Foundation Concrete Perimeter
Sewer Public Sewer
Water Public
Architectural Style Traditional
Level or Stories Two
Structure Type Cement Siding
New Construction No
Construction Status Resale
Schools
Elementary Schools Silver City
Middle Schools North Forsyth
High Schools North Forsyth
Others
Senior Community no
Restrictions false
Tax ID 213 112
Special Listing Condition None
Read Less Info
Want to know what your home might be worth? Contact us for a FREE valuation!

Our team is ready to help you sell your home for the highest possible price ASAP

Bought with Keller Williams North Atlanta



