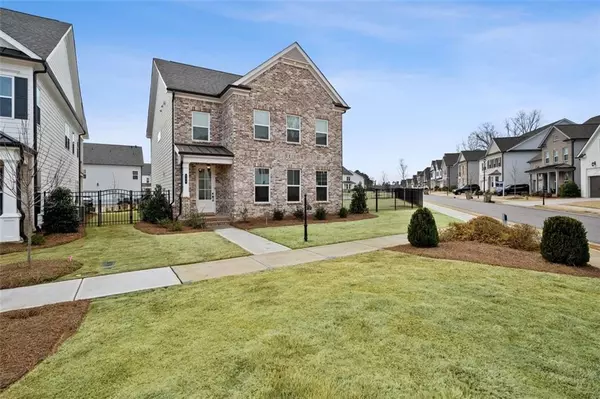For more information regarding the value of a property, please contact us for a free consultation.
Key Details
Sold Price $725,000
Property Type Single Family Home
Sub Type Single Family Residence
Listing Status Sold
Purchase Type For Sale
Square Footage 2,425 sqft
Price per Sqft $298
Subdivision Central Park At Deerfield Township
MLS Listing ID 7006252
Sold Date 04/08/22
Style Colonial, Traditional
Bedrooms 4
Full Baths 3
Construction Status Resale
HOA Fees $2,200
HOA Y/N Yes
Year Built 2021
Annual Tax Amount $2,054
Tax Year 2021
Lot Size 10,018 Sqft
Acres 0.23
Property Description
Why wait for new construction for over a year when you can have good as new now?!?! Take advantage of this like-new 4br/3 full bath home for sale with Forsyth County taxes but an Alpharetta address! One of the largest lots in the neighborhood with 100% HOA-maintained yard means ZERO maintenance from you but all the benefits of outdoor living space. Still under a 1-2-10 warranty that is transferable and also covers ALL structural maintenance to give you optimal peace of mind! This home's wide open floor plan includes a triple-glass-sliding patio door to bring the outside in with a covered and heated extended patio! The second floor offers an oversized owner's suite with dual closets, a dedicated office space, and two more secondary bedrooms adjoined with a Jack and Jill bathroom. Extra home upgrades include ceiling fans in all rooms including the patio, soft-close drawers and cabinets throughout the entire home, as well as updated hardware and paint. Gated community amenities include: Two tennis courts, Playground, Swimming pool, Clubhouse, 13 acre park w/walking trails, HOA-maintained Lawns, Forsyth County Schools & Taxes, 4 miles to Avalon & 2 miles to Halcyon.
Location
State GA
County Forsyth
Lake Name None
Rooms
Bedroom Description Oversized Master, Split Bedroom Plan
Other Rooms None
Basement None
Main Level Bedrooms 1
Dining Room Open Concept
Interior
Interior Features High Ceilings 9 ft Lower, High Ceilings 9 ft Upper, Central Vacuum, His and Hers Closets, Walk-In Closet(s)
Heating Natural Gas, Zoned
Cooling Zoned
Flooring Ceramic Tile, Hardwood
Fireplaces Type None
Window Features Insulated Windows
Appliance Dishwasher, Refrigerator, Gas Water Heater, Gas Cooktop, Gas Oven, Range Hood, Microwave, Washer, Dryer, ENERGY STAR Qualified Appliances
Laundry Laundry Room, Upper Level
Exterior
Exterior Feature None
Parking Features Garage, Garage Faces Rear, Level Driveway, Attached, Driveway, Kitchen Level
Garage Spaces 2.0
Fence None
Pool None
Community Features Clubhouse, Gated, Pool, Near Shopping, Homeowners Assoc, Near Trails/Greenway, Park, Playground, Street Lights, Tennis Court(s)
Utilities Available Cable Available, Sewer Available, Water Available, Electricity Available, Natural Gas Available, Phone Available, Underground Utilities
Waterfront Description None
View Other
Roof Type Composition
Street Surface Paved
Accessibility None
Handicap Access None
Porch Covered, Patio, Side Porch
Total Parking Spaces 2
Building
Lot Description Corner Lot, Level, Landscaped, Front Yard
Story Two
Foundation Slab
Sewer Public Sewer
Water Public
Architectural Style Colonial, Traditional
Level or Stories Two
Structure Type Brick Front, Cement Siding
New Construction No
Construction Status Resale
Schools
Elementary Schools Brandywine
Middle Schools Desana
High Schools Denmark High School
Others
HOA Fee Include Trash, Maintenance Grounds, Swim/Tennis
Senior Community no
Restrictions false
Tax ID 021 835
Special Listing Condition None
Read Less Info
Want to know what your home might be worth? Contact us for a FREE valuation!

Our team is ready to help you sell your home for the highest possible price ASAP

Bought with Keller Williams North Atlanta



