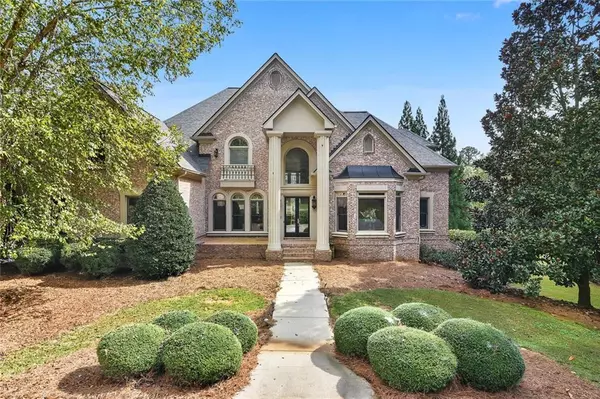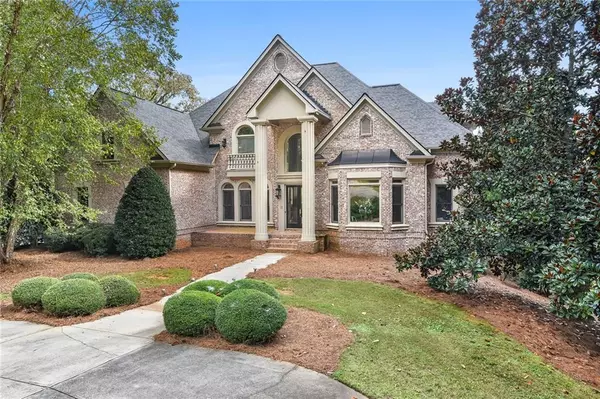For more information regarding the value of a property, please contact us for a free consultation.
Key Details
Sold Price $2,080,000
Property Type Single Family Home
Sub Type Single Family Residence
Listing Status Sold
Purchase Type For Sale
Square Footage 9,500 sqft
Price per Sqft $218
MLS Listing ID 6964263
Sold Date 03/31/22
Style Traditional
Bedrooms 6
Full Baths 5
Half Baths 2
Construction Status Resale
HOA Y/N No
Year Built 1999
Annual Tax Amount $14,661
Tax Year 2020
Lot Size 12.450 Acres
Acres 12.45
Property Description
Imagine paradise on your own 12.5 acre estate in highly sought after South Forsyth. This incredible custom built luxury home has everything you are looking for, understated elegance blended with the ambience of inviting charm and character. From the moment you turn into your private drive you will be captivated. This spectacular setting makes it hard to believe you are still close to all the conveniences of shopping, dining and entertainment. Enter the double doors to a soaring two story foyer, with marble flooring, beautiful staircase, elegant dining and living room with incredible custom molding, floor to ceiling windows flooding the home with natural light. Home offers a chef's kitchen, open concept family room, gentlemen's study, 4 fireplaces, and 3 car garage. Oversized Master Suite with fireplace and sitting area is perfect for quiet time. With 9000 square feet you will have 6 bedrooms, 5 baths and 2 half baths, allowing everyone the privacy they need. Terrace level is finished to perfection, boasting high ceilings and large custom windows, with a billiard room, fireplace in the family area, full kitchen, work out room and guest suite. Through the terrace level doors you walk outside to the private patio, gunite pool, a two acre stocked pond, lighted tennis courts, firepit and the pavilion. Hallmarks of this sweeping estate are to many to list. This home is perfect for entertaining family and friends. You will not be disappointed. Truly a must see.
Location
State GA
County Forsyth
Lake Name None
Rooms
Bedroom Description Master on Main, Oversized Master, Sitting Room
Other Rooms Gazebo
Basement Daylight, Driveway Access, Exterior Entry, Finished, Full, Interior Entry
Main Level Bedrooms 1
Dining Room Seats 12+, Separate Dining Room
Interior
Interior Features Bookcases, Cathedral Ceiling(s), Double Vanity, Entrance Foyer, Entrance Foyer 2 Story, High Ceilings 9 ft Main, High Ceilings 9 ft Upper
Heating Central
Cooling Central Air
Flooring Carpet, Ceramic Tile, Hardwood
Fireplaces Number 4
Fireplaces Type Basement, Family Room, Great Room, Master Bedroom
Window Features None
Appliance Dishwasher, Double Oven, Gas Cooktop, Microwave, Range Hood, Refrigerator, Self Cleaning Oven
Laundry In Kitchen, Laundry Room
Exterior
Exterior Feature Courtyard, Private Front Entry, Private Yard, Tennis Court(s)
Parking Features Garage
Garage Spaces 3.0
Fence None
Pool Gunite
Community Features None
Utilities Available Cable Available, Electricity Available, Natural Gas Available, Phone Available, Water Available
Waterfront Description Pond
View Rural
Roof Type Shingle
Street Surface Asphalt
Accessibility None
Handicap Access None
Porch Deck, Front Porch
Total Parking Spaces 3
Private Pool true
Building
Lot Description Back Yard, Front Yard, Lake/Pond On Lot, Landscaped, Private
Story Three Or More
Foundation Brick/Mortar
Sewer Septic Tank
Water Public
Architectural Style Traditional
Level or Stories Three Or More
Structure Type Brick 4 Sides
New Construction No
Construction Status Resale
Schools
Elementary Schools Vickery Creek
Middle Schools Vickery Creek
High Schools West Forsyth
Others
Senior Community no
Restrictions false
Tax ID 015 192
Special Listing Condition None
Read Less Info
Want to know what your home might be worth? Contact us for a FREE valuation!

Our team is ready to help you sell your home for the highest possible price ASAP

Bought with Atlanta Communities



