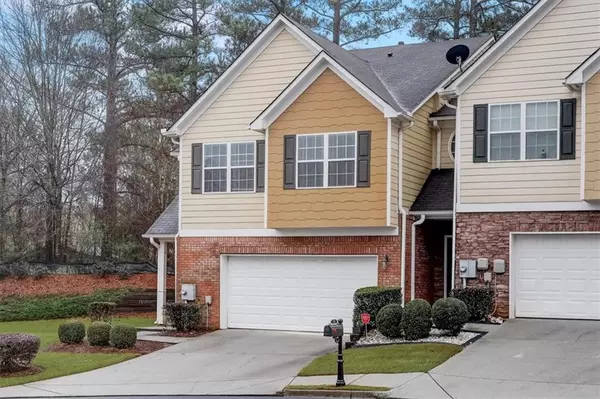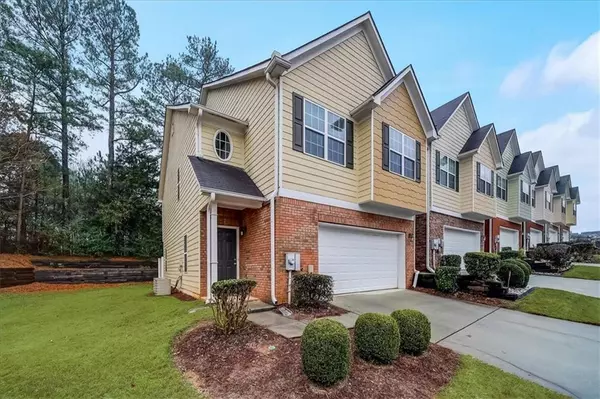For more information regarding the value of a property, please contact us for a free consultation.
Key Details
Sold Price $315,000
Property Type Townhouse
Sub Type Townhouse
Listing Status Sold
Purchase Type For Sale
Square Footage 2,277 sqft
Price per Sqft $138
Subdivision Patriots Point
MLS Listing ID 6998336
Sold Date 03/07/22
Style Townhouse
Bedrooms 3
Full Baths 2
Half Baths 1
Construction Status Resale
HOA Fees $1,584
HOA Y/N Yes
Year Built 2006
Annual Tax Amount $2,939
Tax Year 2021
Lot Size 1,742 Sqft
Acres 0.04
Property Description
This gorgeous end-unit townhome in a cul de sac will not last! It is studded with extra windows throughout, drenching the home with amazing, natural sun-light. The dramatic 2 story foyer with arched entry guides you to the hallway and convenient powder room. Beautiful eat-in kitchen boasts dark cherry-wood cabinetry and track lighting. The breakfast bar opens up to the cozy family room with gas fireplace and surrounded by windows. The over-sized master bedroom is breathtaking with vaulted ceiling and sitting area. Tranquil en-suite bath with warm-colored tiled soaking tub, dual sinks, ending with entrance to the walk-in closet. Two remaining spacious bedrooms and full bath also located upstairs. The unique and rare orientation of this cul-de-sac, end-unit townhome offers supreme privacy on the back patio as it faces a beautiful wooded lot, and the next building generously spaced away for serene, landscaped enjoyment and solitude. Rare find in any townhome community and one of the best in the Patriot's Point subdivision! Location is everything and this highly desirable community delivers with easy access to highways, offering less than 5 miles each to access Hwy 316 / I–85, and Ronald Reagan Hwy. Extremely convenient to
Location
State GA
County Gwinnett
Lake Name None
Rooms
Bedroom Description Oversized Master
Other Rooms None
Basement None
Dining Room None
Interior
Interior Features Disappearing Attic Stairs, Double Vanity, Entrance Foyer, Entrance Foyer 2 Story, High Speed Internet, Walk-In Closet(s)
Heating Central
Cooling Central Air
Flooring Carpet, Hardwood, Laminate
Fireplaces Number 1
Fireplaces Type Family Room
Window Features Insulated Windows
Appliance Dishwasher, Disposal, Electric Oven, Electric Water Heater, Microwave, Refrigerator
Laundry In Hall, Upper Level
Exterior
Exterior Feature Private Rear Entry
Parking Features Driveway, Garage, Garage Door Opener
Garage Spaces 2.0
Fence None
Pool None
Community Features None
Utilities Available Cable Available, Electricity Available, Natural Gas Available, Phone Available, Sewer Available, Underground Utilities, Water Available
Waterfront Description None
View Other
Roof Type Shingle
Street Surface Asphalt
Accessibility None
Handicap Access None
Porch Rear Porch
Total Parking Spaces 2
Building
Lot Description Cul-De-Sac
Story Two
Foundation Slab
Sewer Public Sewer
Water Public
Architectural Style Townhouse
Level or Stories Two
Structure Type Brick Front
New Construction No
Construction Status Resale
Schools
Elementary Schools Cedar Hill
Middle Schools J.E. Richards
High Schools Discovery
Others
Senior Community no
Restrictions true
Tax ID R5047 579
Ownership Condominium
Acceptable Financing Cash, Conventional
Listing Terms Cash, Conventional
Financing no
Special Listing Condition None
Read Less Info
Want to know what your home might be worth? Contact us for a FREE valuation!

Our team is ready to help you sell your home for the highest possible price ASAP

Bought with Point Honors and Associates, Realtors



