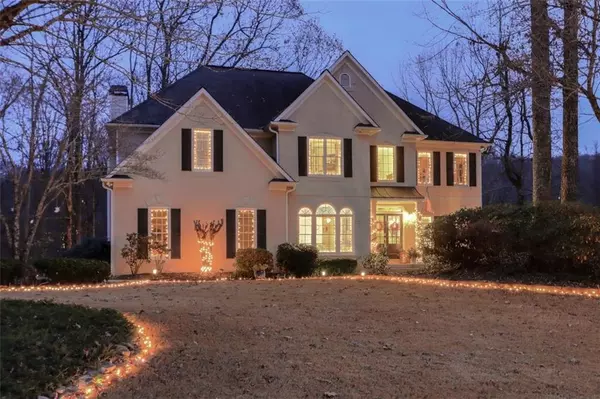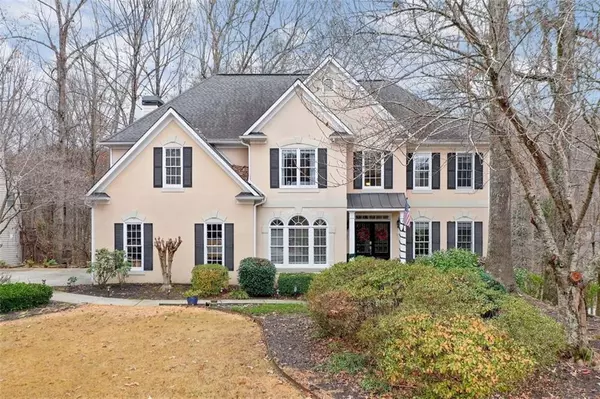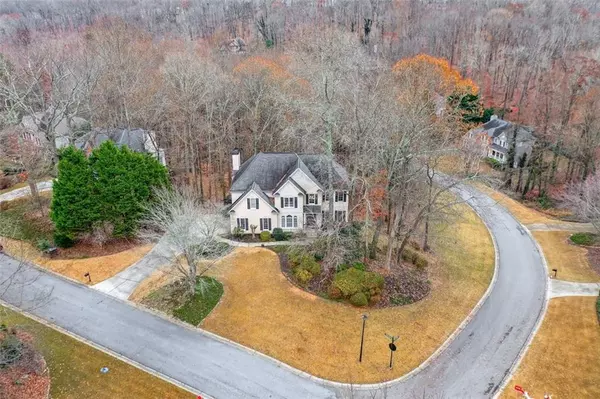For more information regarding the value of a property, please contact us for a free consultation.
Key Details
Sold Price $720,000
Property Type Single Family Home
Sub Type Single Family Residence
Listing Status Sold
Purchase Type For Sale
Square Footage 4,976 sqft
Price per Sqft $144
Subdivision Grove Park
MLS Listing ID 6978266
Sold Date 02/01/22
Style European
Bedrooms 5
Full Baths 4
Construction Status Resale
HOA Fees $575
HOA Y/N Yes
Year Built 1996
Annual Tax Amount $4,338
Tax Year 2021
Lot Size 0.820 Acres
Acres 0.82
Property Description
Exquisite European-style dream home with resort style outdoor living!! Immaculately maintained, updated Kitchen w/ modern, white cabinets, granite counters, hardwood floors, beautiful, wooded lot, level front yard & driveway. Upstairs Master with vaulted ceiling & sitting area. Master bath features a whirlpool tub, updated decorative tile floor and walk-in shower, his/her vanities, and a generous walk-in closet. Plenty of room for a larger family with 5 bedrooms (could use 1st floor or basement bedroom for private office/study) and 4 full updated baths. Ample living space on the first floor with a bright open concept kitchen w/ a spacious breakfast area, 2 story great room w/built-in bookshelves, and adjacent sunroom overlooking the wooded, private backyard plus separate living room/dining room. Large, finished basement with kitchen/bar and exterior entrance perfect for a teen/in-law suite. Outdoor deck off of the kitchen great for grilling and entertaining, constructed of weather resistant composite decking! Beautiful landscaping w/ azaleas and privacy plantings including a programmable sprinkler system. Shade trees enhance the energy efficiency of this smart home and provide additional privacy. 2-Car Garage with automatic opener has an epoxy finished floor & laundry/work sink. Large, corner lot in Grove Park Subdivision, amenities include a Jr. Olympic sized pool and bathhouse, 2 lighted tennis courts, basketball court, kids' playground, covered pavilion, community grills and fire pit. Prime location convenient to highly acclaimed Forsyth County schools, major businesses, shopping, dining, parks, entertainment, healthcare, Lake Lanier and GA-400.
Location
State GA
County Forsyth
Lake Name None
Rooms
Bedroom Description Oversized Master
Other Rooms None
Basement Driveway Access, Exterior Entry, Finished
Main Level Bedrooms 1
Dining Room Seats 12+, Separate Dining Room
Interior
Interior Features Bookcases, Double Vanity, Entrance Foyer 2 Story, Smart Home, Walk-In Closet(s)
Heating Forced Air, Natural Gas
Cooling Central Air, Zoned
Flooring Carpet, Ceramic Tile, Hardwood
Fireplaces Number 1
Fireplaces Type Factory Built, Family Room, Gas Log
Window Features Insulated Windows
Appliance Dishwasher, Gas Oven, Gas Range, Self Cleaning Oven
Laundry Laundry Room, Upper Level
Exterior
Exterior Feature Private Front Entry, Private Rear Entry, Private Yard
Parking Features Garage, Garage Door Opener, Garage Faces Side
Garage Spaces 2.0
Fence None
Pool None
Community Features Homeowners Assoc, Near Schools, Near Shopping, Playground, Pool, Street Lights, Tennis Court(s)
Utilities Available Cable Available, Electricity Available, Natural Gas Available, Sewer Available, Underground Utilities, Water Available
Waterfront Description None
View Other
Roof Type Composition, Ridge Vents, Shingle
Street Surface Asphalt
Accessibility None
Handicap Access None
Porch Deck, Front Porch, Patio, Rear Porch
Total Parking Spaces 2
Building
Lot Description Corner Lot, Private
Story Two
Foundation Concrete Perimeter
Sewer Septic Tank
Water Public
Architectural Style European
Level or Stories Two
Structure Type Cement Siding, Stucco
New Construction No
Construction Status Resale
Schools
Elementary Schools Mashburn
Middle Schools Lakeside - Forsyth
High Schools Forsyth Central
Others
HOA Fee Include Maintenance Grounds, Reserve Fund, Swim/Tennis
Senior Community no
Restrictions true
Tax ID 173 256
Special Listing Condition None
Read Less Info
Want to know what your home might be worth? Contact us for a FREE valuation!

Our team is ready to help you sell your home for the highest possible price ASAP

Bought with Century 21 Results



