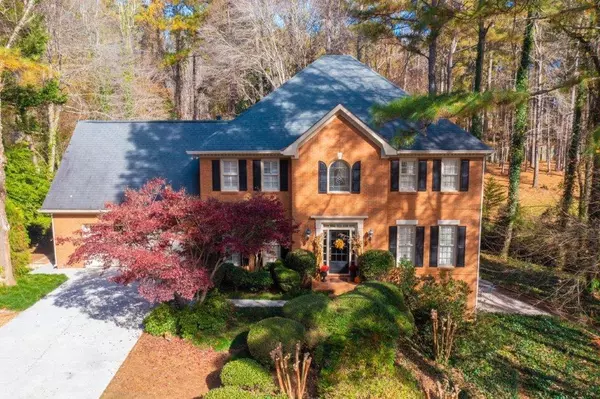For more information regarding the value of a property, please contact us for a free consultation.
Key Details
Sold Price $595,000
Property Type Single Family Home
Sub Type Single Family Residence
Listing Status Sold
Purchase Type For Sale
Square Footage 5,160 sqft
Price per Sqft $115
Subdivision Burnt Hickory Lakes
MLS Listing ID 6974778
Sold Date 01/14/22
Style Traditional
Bedrooms 5
Full Baths 4
Half Baths 1
Construction Status Resale
HOA Fees $490
HOA Y/N Yes
Year Built 1991
Annual Tax Amount $4,603
Tax Year 2020
Lot Size 0.710 Acres
Acres 0.7102
Property Description
Stunning 3 Sided Brick Executive Home in established Burnt Hickory Lakes neighborhood. Sought-after school district Ford, Durham & Harrison. Private 3/4 acre wooded lot in cul-de-sac. 2 story foyer leads to the formal living room/office w/ built-ins, lge formal dining room w/trey ceiling, wainscoting. Massive family rm w/masonry fireplace and custom built-ins. **BONUS - With strong offer Sanding & Staining of ALL HARDWOOD Floors included (Buyers choice). Open white kitchen w/bar seating, 2 pantries, SS Appliances, breakfast room overlooks 3 seasons screened porch w/wood floor and bead-board on walls and vaulted ceiling. Large 2 level deck with gas line for grilling and tranquil fenced backyard. Laundry/mudroom off garage complete the main floor.
Second floor boasts an EXTRA Large master suite w/fireside sitting room and a recently renovated spa-like Master BA includes separate vanities, 2 closets, huge tiled shower, water closet, jetted tub w/beautiful stained glass window. Completing upstairs, 3 lge secondary bdrms (two share a Full BA and the other has private BA).
Finished terrace level features oversize media/game room/family room, full bath, office, bedroom, and studio/workshop leading out onto a lovely, private brick side patio. This amazing home is nestled in an active swim/tennis community showcasing a resort-like kid-friendly pool with a rock slide, 2 lakes, walking trails, playground, and sidewalks and is close to restaurants, shopping, and vibrant revitalized downtown Acworth with all of its unique boutiques and eateries!
Location
State GA
County Cobb
Area 74 - Cobb-West
Lake Name None
Rooms
Bedroom Description Oversized Master, Sitting Room
Other Rooms None
Basement Daylight, Exterior Entry, Finished, Finished Bath, Full, Interior Entry
Dining Room Seats 12+, Separate Dining Room
Interior
Interior Features Bookcases, Disappearing Attic Stairs, Entrance Foyer, Entrance Foyer 2 Story, High Ceilings 9 ft Main, High Ceilings 9 ft Upper, High Speed Internet, His and Hers Closets, Permanent Attic Stairs, Tray Ceiling(s), Walk-In Closet(s)
Heating Natural Gas
Cooling Central Air
Flooring Carpet, Ceramic Tile, Hardwood
Fireplaces Number 2
Fireplaces Type Family Room, Master Bedroom
Window Features Insulated Windows, Plantation Shutters
Appliance Dishwasher, Disposal, Dryer, Refrigerator, Washer
Laundry Laundry Room, Main Level
Exterior
Exterior Feature Private Yard, Rain Gutters, Rear Stairs, Storage
Parking Features Attached, Driveway, Garage
Garage Spaces 2.0
Fence Back Yard
Pool None
Community Features Clubhouse, Lake, Near Schools, Near Shopping, Near Trails/Greenway, Playground, Pool, Sidewalks, Street Lights, Tennis Court(s)
Utilities Available Cable Available, Electricity Available, Natural Gas Available, Phone Available, Sewer Available, Underground Utilities, Water Available
Waterfront Description None
View Other
Roof Type Composition
Street Surface Paved
Accessibility Accessible Entrance
Handicap Access Accessible Entrance
Porch Covered, Deck, Enclosed, Patio, Screened
Total Parking Spaces 2
Building
Lot Description Back Yard, Cul-De-Sac, Front Yard, Landscaped, Private, Wooded
Story Two
Foundation Concrete Perimeter
Sewer Public Sewer
Water Public
Architectural Style Traditional
Level or Stories Two
Structure Type Brick 3 Sides
New Construction No
Construction Status Resale
Schools
Elementary Schools Ford
Middle Schools Durham
High Schools Harrison
Others
Senior Community no
Restrictions false
Tax ID 20023200620
Special Listing Condition None
Read Less Info
Want to know what your home might be worth? Contact us for a FREE valuation!

Our team is ready to help you sell your home for the highest possible price ASAP

Bought with Non FMLS Member



