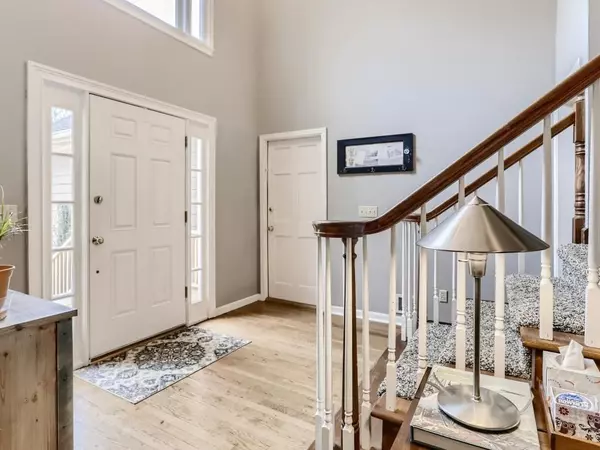For more information regarding the value of a property, please contact us for a free consultation.
Key Details
Sold Price $385,000
Property Type Single Family Home
Sub Type Single Family Residence
Listing Status Sold
Purchase Type For Sale
Square Footage 2,349 sqft
Price per Sqft $163
Subdivision Huntington Ridge
MLS Listing ID 6983479
Sold Date 01/21/22
Style Traditional
Bedrooms 4
Full Baths 2
Half Baths 1
Construction Status Resale
HOA Fees $50
HOA Y/N Yes
Year Built 1990
Annual Tax Amount $653
Tax Year 2021
Lot Size 0.710 Acres
Acres 0.71
Property Description
Your next home is ready and waiting for you! In a well established neighborhood, super close to shopping and dining, this home has it all. You can channel your inner chef in the beautifully updated eat-in kitchen that is just off the open dining room. Kick up your feet in the spacious living room with cathedral ceilings and a cozy fact stone fireplace. The master bedroom is located on the main level making for a short commute to bed. Upstairs you will find 3 spacious bedrooms along with a full bath, but wait there is more! You will also find a large bonus room that can be used as a home gym, craft room or anything your heart desires. You will enjoy the screened-in porch year round with the wood burning stove and spend endless hours on the large deck perfect for grilling and entertaining! The huge, level, corner lot will have you outside gardening, exploring the kids play house or playing a game of cornhole in no time. Don't overlook the Amish built outbuilding, it is an impressive 12 x 16 space, equipped with electricity and a drive up ramp, it is ready to be the workshop of your dreams & tackling your next DIY project! Don't think twice and miss out on this spectacular opportunity.
Location
State GA
County Walton
Lake Name None
Rooms
Bedroom Description Master on Main
Other Rooms Outbuilding
Basement Crawl Space
Main Level Bedrooms 1
Dining Room Dining L, Open Concept
Interior
Interior Features Cathedral Ceiling(s), Walk-In Closet(s)
Heating Central
Cooling Ceiling Fan(s), Central Air
Flooring Carpet, Ceramic Tile, Hardwood
Fireplaces Number 1
Fireplaces Type Gas Log, Living Room
Window Features None
Appliance Dishwasher, Disposal, Double Oven, Dryer, Electric Cooktop, Microwave, Washer
Laundry In Garage, Main Level
Exterior
Exterior Feature Rain Gutters, Storage
Parking Features Driveway, Garage, Garage Door Opener, Garage Faces Side, Kitchen Level, Level Driveway
Garage Spaces 2.0
Fence None
Pool None
Community Features Homeowners Assoc, Near Shopping, Playground, Pool, Restaurant, Tennis Court(s)
Utilities Available Cable Available, Electricity Available, Natural Gas Available, Phone Available, Sewer Available, Water Available
Waterfront Description None
View Other
Roof Type Composition
Street Surface Paved
Accessibility None
Handicap Access None
Porch Covered, Deck, Screened
Total Parking Spaces 2
Building
Lot Description Back Yard, Corner Lot, Front Yard, Landscaped, Level
Story Two
Foundation Concrete Perimeter
Sewer Public Sewer
Water Public
Architectural Style Traditional
Level or Stories Two
Structure Type Other
New Construction No
Construction Status Resale
Schools
Elementary Schools Sharon - Walton
Middle Schools Loganville
High Schools Loganville
Others
Senior Community no
Restrictions false
Tax ID NL06A00000171000
Special Listing Condition None
Read Less Info
Want to know what your home might be worth? Contact us for a FREE valuation!

Our team is ready to help you sell your home for the highest possible price ASAP

Bought with Sanders Team Realty



