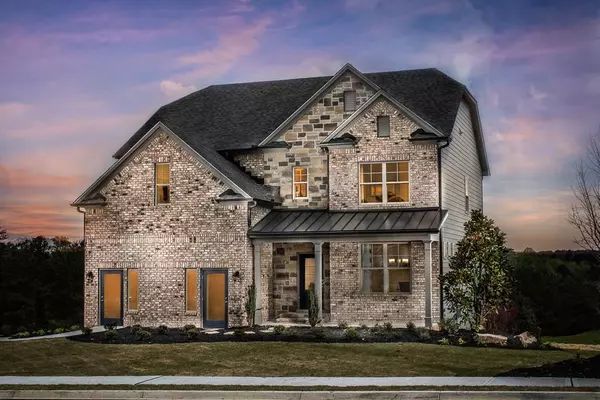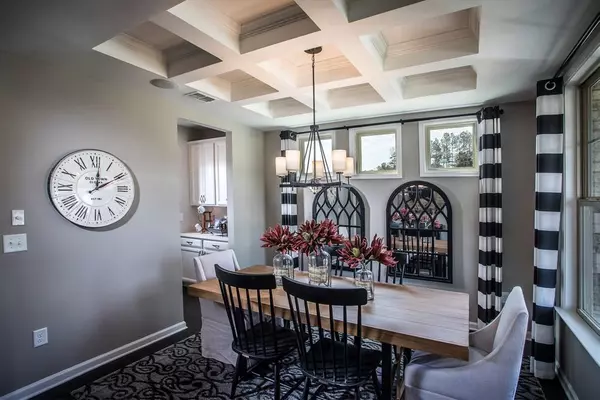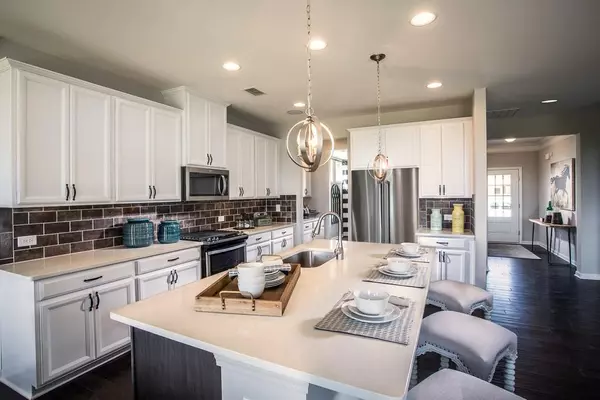For more information regarding the value of a property, please contact us for a free consultation.
Key Details
Sold Price $409,210
Property Type Single Family Home
Sub Type Single Family Residence
Listing Status Sold
Purchase Type For Sale
Square Footage 2,856 sqft
Price per Sqft $143
Subdivision Bethesda Heights
MLS Listing ID 6779065
Sold Date 09/10/21
Style Craftsman, Traditional
Bedrooms 5
Full Baths 4
Construction Status To Be Built
HOA Fees $850
HOA Y/N Yes
Year Built 2020
Annual Tax Amount $1,061
Tax Year 2019
Lot Size 8,712 Sqft
Acres 0.2
Property Description
Home to be built with your personalization. Park-side living in the sought-after Parkview High cluster. This tranquil yet accessible community offers a gorgeous 5 bed, 4 bath home boasts a gourmet kitchen with nutmeg cabinets & butler's area. Enjoy summer nights on your large front porch. When entertaining, the open floor plan will easily accommodate your guests. Full guest room and bath on the main level. Upstairs boasts a loft, laundry room, 3 guest bedrooms, 2 guest baths and a generous primary suite. Primary closet is huge! Highly efficient! Build time 5-6 mo. Community has pool and cabana, but located next door to a large park. Park has tennis, basketball, soccer, walking trails, lake, and aquatic center with slides.
Location
State GA
County Gwinnett
Area 64 - Gwinnett County
Lake Name None
Rooms
Bedroom Description Oversized Master
Other Rooms None
Basement None
Main Level Bedrooms 1
Dining Room None
Interior
Interior Features Double Vanity, Entrance Foyer, High Ceilings 9 ft Main, High Ceilings 9 ft Upper, Low Flow Plumbing Fixtures, Tray Ceiling(s), Walk-In Closet(s)
Heating Electric, Zoned
Cooling Central Air, Zoned
Flooring None
Fireplaces Number 1
Fireplaces Type None
Window Features None
Appliance Dishwasher, Disposal, Double Oven, Electric Water Heater, ENERGY STAR Qualified Appliances, Gas Cooktop, Microwave, Range Hood
Laundry Upper Level
Exterior
Exterior Feature Other
Parking Features None
Fence None
Pool None
Community Features None
Utilities Available None
Waterfront Description None
View City
Roof Type Composition
Street Surface None
Accessibility None
Handicap Access None
Porch None
Building
Lot Description Front Yard
Story Two
Sewer Public Sewer
Water Public
Architectural Style Craftsman, Traditional
Level or Stories Two
Structure Type Brick Front, Cement Siding
New Construction No
Construction Status To Be Built
Schools
Elementary Schools Knight
Middle Schools Trickum
High Schools Parkview
Others
HOA Fee Include Maintenance Grounds, Reserve Fund, Swim/Tennis
Senior Community no
Restrictions true
Tax ID R6128 302
Special Listing Condition None
Read Less Info
Want to know what your home might be worth? Contact us for a FREE valuation!

Our team is ready to help you sell your home for the highest possible price ASAP

Bought with Chapman Hall Realtors



