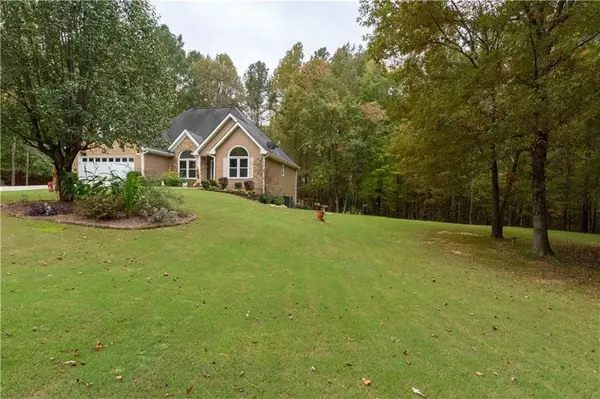For more information regarding the value of a property, please contact us for a free consultation.
Key Details
Sold Price $465,000
Property Type Single Family Home
Sub Type Single Family Residence
Listing Status Sold
Purchase Type For Sale
Square Footage 4,087 sqft
Price per Sqft $113
Subdivision Wisteria Place
MLS Listing ID 6966800
Sold Date 12/13/21
Style Ranch, Traditional
Bedrooms 4
Full Baths 3
Construction Status Resale
HOA Fees $375
HOA Y/N Yes
Year Built 1996
Annual Tax Amount $4,359
Tax Year 2021
Lot Size 1.450 Acres
Acres 1.45
Property Description
This rare home is ready to welcome you! It's updated, meticulously maintained, move-in ready, and sits on nearly an acre and a half on a cul-de-sac; plenty of room to play, sit around the fire pit, garden, sip coffee on the deck or downstairs patio, and enjoy nature - it even has a remote control, retractable awning for shade in the summer! The living & dining room Brazilian cherry hardwood floors have been refinished, owners' suite is inviting with beautiful views of the back yard, owners' closet has been professionally organized with custom shelving, separate vanities in owners' bath have plenty of counter space, tiled shower, and the soaking tub is perfect for bubble baths. Updated kitchen features stainless steel appliances, granite countertops, tasteful tile floors, beautiful backsplash, and solid wood cabinetry with soft close doors. If the upstairs, finished multi-use bonus room isn't enough, wait till you see the basement! Perfect for multi-generation families, the basement apartment includes keyless, exterior entry, driveway access, a second kitchen with breakfast bar and eating area, living room, bedroom, it's own laundry area, and a full bathroom. There's a workout room and even some unfinished basement space left over for lots of storage and a work area. You'll be hard pressed to find anything like this in Grayson for this price!
Location
State GA
County Gwinnett
Area 66 - Gwinnett County
Lake Name None
Rooms
Bedroom Description In-Law Floorplan, Master on Main, Split Bedroom Plan
Other Rooms None
Basement Bath/Stubbed, Daylight, Driveway Access, Exterior Entry, Finished, Finished Bath
Main Level Bedrooms 3
Dining Room Separate Dining Room
Interior
Interior Features Double Vanity, Tray Ceiling(s), Walk-In Closet(s)
Heating Central, Natural Gas
Cooling Central Air
Flooring Carpet, Ceramic Tile, Hardwood
Fireplaces Number 1
Fireplaces Type Gas Log, Gas Starter, Living Room
Window Features Insulated Windows
Appliance Dishwasher, Dryer, Gas Range, Gas Water Heater, Microwave, Refrigerator, Washer
Laundry Laundry Room
Exterior
Exterior Feature Awning(s), Private Yard
Parking Features Driveway, Garage, Garage Faces Front
Garage Spaces 2.0
Fence None
Pool None
Community Features Homeowners Assoc, Near Trails/Greenway, Playground, Pool, Street Lights, Tennis Court(s)
Utilities Available Electricity Available, Natural Gas Available, Phone Available, Underground Utilities, Water Available
Waterfront Description None
View Other
Roof Type Composition
Street Surface Asphalt
Accessibility None
Handicap Access None
Porch Deck, Patio
Total Parking Spaces 2
Building
Lot Description Back Yard, Cul-De-Sac, Front Yard, Landscaped, Private
Story One
Foundation Slab
Sewer Septic Tank
Water Public
Architectural Style Ranch, Traditional
Level or Stories One
Structure Type Cement Siding
New Construction No
Construction Status Resale
Schools
Elementary Schools Cooper
Middle Schools Mcconnell
High Schools Archer
Others
HOA Fee Include Swim/Tennis
Senior Community no
Restrictions true
Tax ID R5186 111
Ownership Fee Simple
Financing no
Special Listing Condition None
Read Less Info
Want to know what your home might be worth? Contact us for a FREE valuation!

Our team is ready to help you sell your home for the highest possible price ASAP

Bought with PalmerHouse Properties



