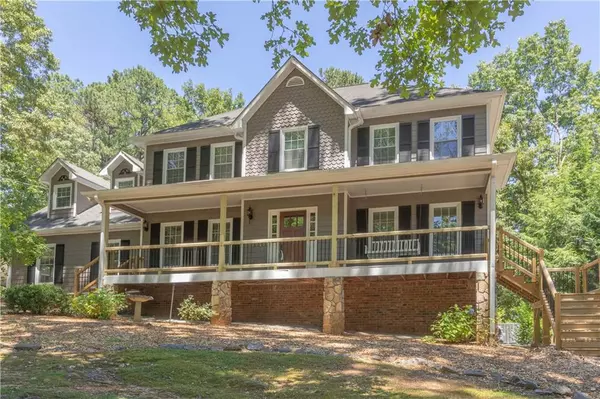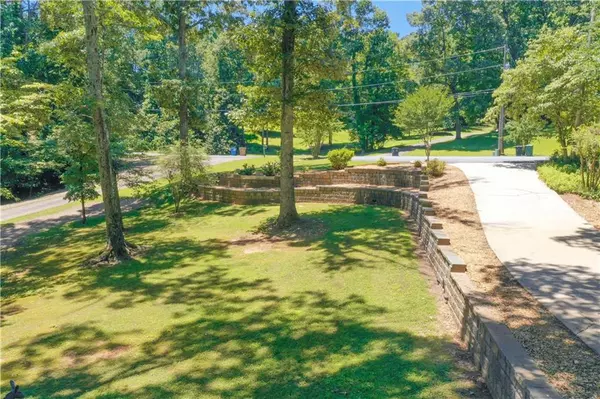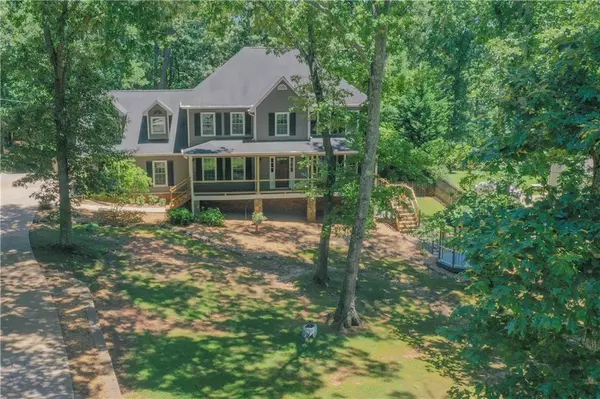For more information regarding the value of a property, please contact us for a free consultation.
Key Details
Sold Price $450,000
Property Type Single Family Home
Sub Type Single Family Residence
Listing Status Sold
Purchase Type For Sale
Square Footage 2,484 sqft
Price per Sqft $181
Subdivision Cherokee Mills Estates
MLS Listing ID 6900367
Sold Date 07/07/21
Style Traditional
Bedrooms 4
Full Baths 2
Half Baths 1
Construction Status Resale
HOA Y/N No
Originating Board FMLS API
Year Built 1985
Annual Tax Amount $740
Tax Year 2020
Lot Size 1.020 Acres
Acres 1.02
Property Description
Gorgeous home that's been overhauled top to bottom. New interior paint, carpet, tile, updated kitchen, guest and master bath. This home offers 4 bedrooms AND a huge Bonus room situated over the garage that could be used for a rec room, Man Cave, She Shed, or whatever your family needs! Perfect for a pool table, this bonus room has access from the hallway upstairs, so it's actually part of the house and not just a room over the garage! This beautiful home sits on a gorgeous cul de sac, and has a stunning back yard that offers hours of relaxation watching nature. This is a great lake community! The property is so close to Lake Allatoona, you're only about 3 minutes from the Marina. There is also ample space for storing your boat or RV. The fenced back yard offers you plenty of room for an in ground pool if you want. The current owners opened the back fence to allow a family of Deer to walk across at their leisure. Who needs TV when you have a live show every night? That fencing can be put back if you like.
Location
State GA
County Cherokee
Area 112 - Cherokee County
Lake Name Allatoona
Rooms
Bedroom Description Oversized Master
Other Rooms RV/Boat Storage
Basement Boat Door, Unfinished
Dining Room Separate Dining Room
Interior
Interior Features Entrance Foyer, High Ceilings 9 ft Main, High Speed Internet
Heating Central, Natural Gas
Cooling Ceiling Fan(s), Central Air, Electric Air Filter
Flooring Carpet, Ceramic Tile, Hardwood
Fireplaces Number 1
Fireplaces Type Family Room, Gas Log, Gas Starter, Glass Doors
Window Features None
Appliance Dishwasher, Disposal, Gas Range, Microwave, Refrigerator, Self Cleaning Oven
Laundry In Kitchen, Laundry Room, Main Level
Exterior
Exterior Feature Balcony, Courtyard, Private Rear Entry, Rear Stairs
Parking Features Attached, Covered, Detached, Driveway, Garage, Garage Faces Side, Kitchen Level
Garage Spaces 2.0
Fence Back Yard, Chain Link, Fenced
Pool None
Community Features None
Utilities Available Cable Available, Electricity Available, Natural Gas Available, Phone Available, Water Available
Waterfront Description None
View Other
Roof Type Composition, Ridge Vents
Street Surface Asphalt
Accessibility None
Handicap Access None
Porch Covered, Deck, Enclosed, Rear Porch, Screened, Wrap Around
Total Parking Spaces 2
Building
Lot Description Back Yard, Level, Wooded
Story Two
Sewer Septic Tank
Water Public
Architectural Style Traditional
Level or Stories Two
Structure Type Cement Siding, Frame
New Construction No
Construction Status Resale
Schools
Elementary Schools Boston
Middle Schools E.T. Booth
High Schools Etowah
Others
Senior Community no
Restrictions false
Tax ID 21N09 280
Special Listing Condition None
Read Less Info
Want to know what your home might be worth? Contact us for a FREE valuation!

Our team is ready to help you sell your home for the highest possible price ASAP

Bought with Keller Williams Realty Chattahoochee North, LLC



