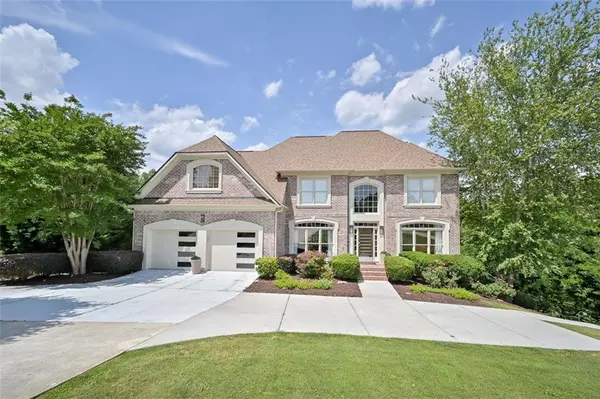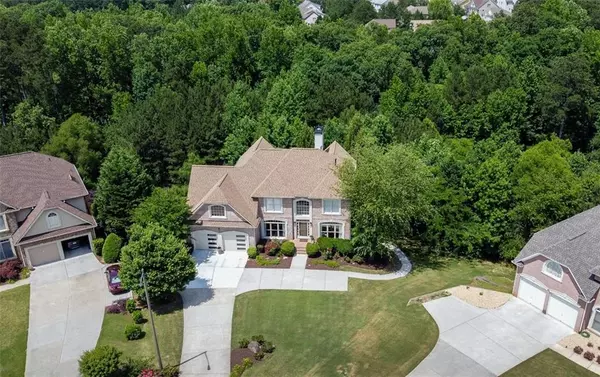For more information regarding the value of a property, please contact us for a free consultation.
Key Details
Sold Price $615,000
Property Type Single Family Home
Sub Type Single Family Residence
Listing Status Sold
Purchase Type For Sale
Square Footage 4,921 sqft
Price per Sqft $124
Subdivision Regency Hills
MLS Listing ID 6893912
Sold Date 06/21/21
Style Traditional
Bedrooms 5
Full Baths 4
Half Baths 2
Construction Status Resale
HOA Fees $1,080
HOA Y/N Yes
Originating Board FMLS API
Year Built 2002
Annual Tax Amount $3,729
Tax Year 2020
Lot Size 1.044 Acres
Acres 1.044
Property Description
An executive, custom dream home awaits in Regency Hills! This 4 level, John Weiland smart home situated on a 1.04 acre, cul de sac lot, features 5 beds, 4.5 baths, a jaw-dropping 2 story foyer and great room, wine cellar, and an open concept gourmet kitchen with granite waterfall countertops. Also boasting an oversized owner's suite w/a sitting room, alcove bar room & stylish fireplace, sure to entertain. A custom wall sound system is all the rave as the basement hosts a loft-style lounge, entertainment stage w/drop down cinema, full wet bar, gaming, sauna, fitness room & formal office. Lavish living in South Fulton! Make this home yours today!
Location
State GA
County Fulton
Area 33 - Fulton South
Lake Name Yonah
Rooms
Bedroom Description Oversized Master, Sitting Room
Other Rooms None
Basement Exterior Entry, Finished, Full, Interior Entry, Finished Bath
Dining Room Separate Dining Room, Open Concept
Interior
Interior Features High Ceilings 10 ft Upper, High Ceilings 9 ft Main, His and Hers Closets, Tray Ceiling(s), Entrance Foyer 2 Story
Heating Electric
Cooling Ceiling Fan(s), Central Air
Flooring Carpet, Hardwood, Ceramic Tile
Fireplaces Number 1
Fireplaces Type Master Bedroom
Window Features Insulated Windows
Appliance Trash Compactor, Double Oven, Dishwasher, Dryer, Electric Cooktop, Electric Range, Electric Oven, Refrigerator, Microwave, Range Hood, Washer
Laundry Common Area
Exterior
Exterior Feature Private Rear Entry, Rear Stairs, Balcony
Parking Features Attached, Garage Door Opener, Covered, Driveway, Garage, Garage Faces Front, Level Driveway
Garage Spaces 2.0
Fence None
Pool None
Community Features Pool, Restaurant, Street Lights, Tennis Court(s), Near Shopping, Near Schools
Utilities Available Electricity Available, Phone Available, Sewer Available, Underground Utilities, Water Available, Cable Available
View City
Roof Type Composition
Street Surface Asphalt
Accessibility None
Handicap Access None
Porch Deck
Total Parking Spaces 2
Building
Lot Description Back Yard, Landscaped, Front Yard
Story Two
Sewer Public Sewer
Water Public
Architectural Style Traditional
Level or Stories Two
Structure Type Brick Front
New Construction No
Construction Status Resale
Schools
Elementary Schools Randolph
Middle Schools Sandtown
High Schools Westlake
Others
HOA Fee Include Maintenance Grounds, Swim/Tennis, Trash
Senior Community no
Restrictions false
Tax ID 14F0092 LL2175
Special Listing Condition None
Read Less Info
Want to know what your home might be worth? Contact us for a FREE valuation!

Our team is ready to help you sell your home for the highest possible price ASAP

Bought with Non FMLS Member



