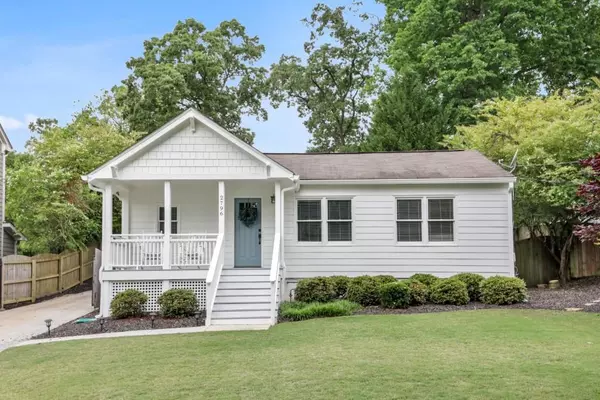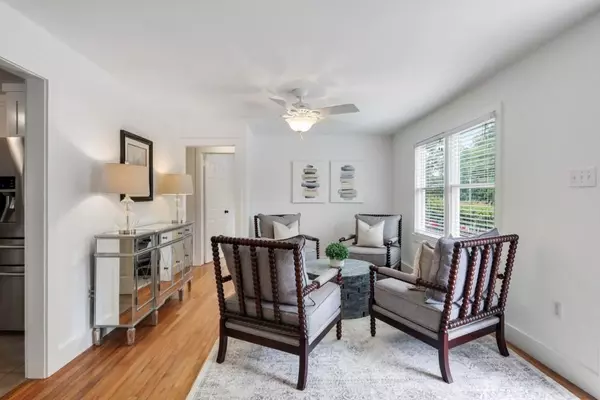For more information regarding the value of a property, please contact us for a free consultation.
Key Details
Sold Price $549,000
Property Type Single Family Home
Sub Type Single Family Residence
Listing Status Sold
Purchase Type For Sale
Square Footage 1,500 sqft
Price per Sqft $366
Subdivision Ashford Park
MLS Listing ID 6883437
Sold Date 06/07/21
Style Ranch, Traditional
Bedrooms 3
Full Baths 2
Construction Status Resale
HOA Y/N No
Originating Board FMLS API
Year Built 1950
Annual Tax Amount $4,334
Tax Year 2020
Lot Size 8,712 Sqft
Acres 0.2
Property Description
Absolutely charming and move in ready Ashford Park home across from Georgian Hills Park and greenspace! Enjoy coffee or cocktails as you rock on the front porch and overlook the park's greenspace. The clean and sunny interior offers 2 separate living rooms AND a separate, dedicated office space. No more combined purpose rooms! This home offers a master suite with walk-in closet and full bath + a separate 2 bedrooms that share a 2nd hall bath. Then, you get all the extra common space. A vaulted great room with gas fireplace and built-ins walks out to the brick paver, back patio. Open concept dining room and a kitchen with stainless steel appliances, granite counters and full pantry space. The HVAC was just replaced in 2020, the windows are double pane, hardwood floors, ample closet space, side mudroom entry and both the backyard and driveway are fenced/gated. Easily park both cars on the large parking pad, or for the sports fans, convert it to a basketball court or multi-sport court! Flat backyard space and extra storage shed on site round out the great backyard.
Location
State GA
County Dekalb
Area 51 - Dekalb-West
Lake Name None
Rooms
Bedroom Description Split Bedroom Plan
Other Rooms Outbuilding
Basement Crawl Space
Main Level Bedrooms 3
Dining Room Open Concept
Interior
Interior Features Walk-In Closet(s)
Heating Central, Natural Gas
Cooling Ceiling Fan(s), Central Air
Flooring Hardwood
Fireplaces Number 1
Fireplaces Type Gas Log, Gas Starter, Great Room
Window Features Insulated Windows
Appliance Dishwasher, Disposal, Gas Range, Microwave
Laundry Main Level
Exterior
Exterior Feature Private Front Entry, Private Rear Entry, Private Yard, Rear Stairs, Storage
Parking Features Driveway, Kitchen Level
Fence Back Yard, Privacy
Pool None
Community Features Clubhouse, Near Schools, Near Shopping, Park, Playground, Public Transportation, Restaurant, Street Lights, Tennis Court(s)
Utilities Available Cable Available, Electricity Available, Natural Gas Available, Phone Available, Sewer Available, Water Available
Waterfront Description None
View Other
Roof Type Shingle
Street Surface Asphalt
Accessibility None
Handicap Access None
Porch Covered, Front Porch, Patio
Total Parking Spaces 2
Building
Lot Description Back Yard, Front Yard, Landscaped, Private
Story One
Sewer Public Sewer
Water Public
Architectural Style Ranch, Traditional
Level or Stories One
Structure Type Cement Siding
New Construction No
Construction Status Resale
Schools
Elementary Schools Ashford Park
Middle Schools Chamblee
High Schools Chamblee Charter
Others
Senior Community no
Restrictions false
Tax ID 18 243 07 012
Ownership Fee Simple
Financing no
Special Listing Condition None
Read Less Info
Want to know what your home might be worth? Contact us for a FREE valuation!

Our team is ready to help you sell your home for the highest possible price ASAP

Bought with Dorsey Alston Realtors



