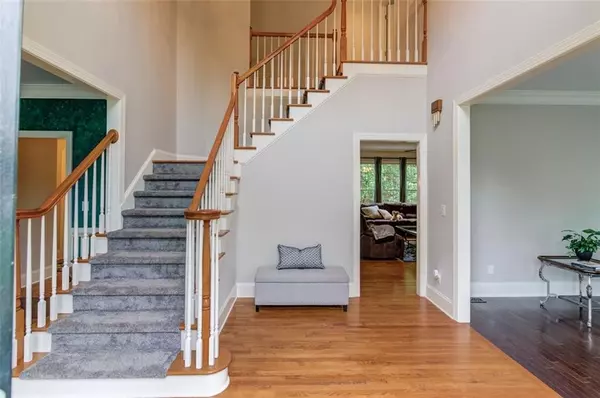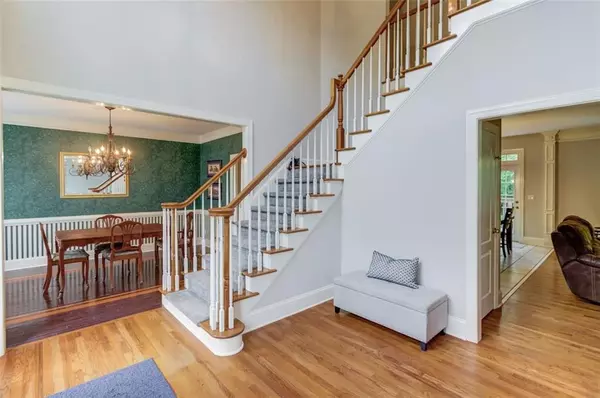For more information regarding the value of a property, please contact us for a free consultation.
Key Details
Sold Price $420,000
Property Type Single Family Home
Sub Type Single Family Residence
Listing Status Sold
Purchase Type For Sale
Square Footage 3,055 sqft
Price per Sqft $137
Subdivision Highland Oaks
MLS Listing ID 6883254
Sold Date 07/01/21
Style Traditional
Bedrooms 5
Full Baths 3
Half Baths 1
Construction Status Updated/Remodeled
HOA Fees $575
HOA Y/N Yes
Originating Board FMLS API
Year Built 1999
Annual Tax Amount $4,009
Tax Year 2020
Lot Size 0.290 Acres
Acres 0.29
Property Description
Now is your chance to own a beautiful home in prestigious Highland Oaks. You will be in awe when you approach this home. A beautifully manicured lawn will greet you as you reach the property but just wait until you enter the grand foyer of this expansive home! The seller just had the main level and second story professionally painted a neutral yet inviting color. All you need to do is move in!
With 5 bedrooms and 2.5 baths between the main and upstairs levels, there is plenty of room for every one as well as a lot of flex space to accommodate your needs! You will enjoy your ample owner's suite with ensuite bathroom where you can relax in the jetted soaking tub after a long day. Speaking of relaxation, you will appreciate the rear deck as a space to enjoy a cup of coffee and/or great conversation.
The basement is finished with a family room, flex room, full bath, and kitchen. This area opens onto the terrace level to take your entertaining to a new level. Imagine friends and family gathered around in the fenced back yard laughing and talking and maybe even enjoying a game or two of cornhole.
Neighborhood amenities include a beautiful swimming pool, a playground, two tennis courts, and a pavilion with picnic tables and a fireplace. This property is located near major shopping, restaurants, and entertainment and is only a few minutes from Hwy 316 and I-85. Schedule an appointment to see for yourself all this stunning home has to offer.
Location
State GA
County Gwinnett
Area 63 - Gwinnett County
Lake Name None
Rooms
Bedroom Description Oversized Master
Other Rooms None
Basement Daylight
Dining Room Seats 12+, Separate Dining Room
Interior
Interior Features High Speed Internet, Entrance Foyer, Tray Ceiling(s), Walk-In Closet(s)
Heating Central, Natural Gas
Cooling Ceiling Fan(s), Central Air
Flooring Carpet, Ceramic Tile, Hardwood
Fireplaces Number 1
Fireplaces Type Family Room, Factory Built, Gas Log, Gas Starter
Window Features Insulated Windows
Appliance Dishwasher, Gas Range, Microwave
Laundry Laundry Room, Upper Level
Exterior
Exterior Feature Private Front Entry, Private Rear Entry, Private Yard
Parking Features Attached, Garage
Garage Spaces 2.0
Fence Back Yard
Pool None
Community Features Homeowners Assoc, Playground, Sidewalks, Street Lights, Tennis Court(s), Other
Utilities Available Cable Available, Electricity Available, Natural Gas Available, Sewer Available, Underground Utilities, Water Available
View Other
Roof Type Composition
Street Surface Paved
Accessibility None
Handicap Access None
Porch Covered, Deck, Patio
Total Parking Spaces 2
Building
Lot Description Back Yard, Level, Front Yard
Story Two
Sewer Public Sewer
Water Public
Architectural Style Traditional
Level or Stories Two
Structure Type Brick Front, Frame
New Construction No
Construction Status Updated/Remodeled
Schools
Elementary Schools Woodward Mill
Middle Schools Twin Rivers
High Schools Mountain View
Others
HOA Fee Include Swim/Tennis
Senior Community no
Restrictions false
Tax ID R7064 281
Ownership Fee Simple
Special Listing Condition None
Read Less Info
Want to know what your home might be worth? Contact us for a FREE valuation!

Our team is ready to help you sell your home for the highest possible price ASAP

Bought with First United Realty, Inc.



