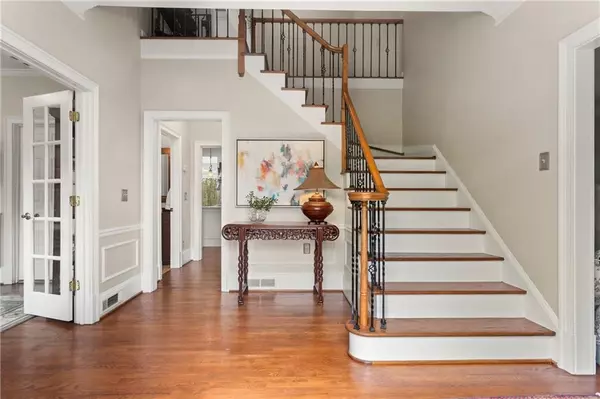For more information regarding the value of a property, please contact us for a free consultation.
Key Details
Sold Price $710,000
Property Type Single Family Home
Sub Type Single Family Residence
Listing Status Sold
Purchase Type For Sale
Square Footage 5,030 sqft
Price per Sqft $141
Subdivision Spalding Lake
MLS Listing ID 6865067
Sold Date 05/12/21
Style Colonial
Bedrooms 6
Full Baths 5
Construction Status Resale
HOA Fees $1,375
HOA Y/N Yes
Originating Board FMLS API
Year Built 1984
Annual Tax Amount $6,245
Tax Year 2020
Lot Size 0.487 Acres
Acres 0.4867
Property Description
Fabulous home in sought after Spalding Lake Swim/Tennis. Tucked up on a quiet cul de sac street, this
home has a wonderful floor plan and many updates including hardwood floors throughout, new windows,
kitchen with painted cabinets/stainless steel appliances and all beautifully update bathrooms. Kitchen
opens to large family room with fireplace, back staircase and bright sunroom. First floor
office/ bedroom has built in book cases, french doors and connects to a full bath. The nice sized living room opens to a beautiful formal dining room which has french doors to the deck, making a perfect flow for entertaining. Upstairs features a large primary suite including sitting room with fireplace and spa bath with
large tub, shower and private water closet. One secondary bedroom has private bath and two other
bedrooms share Jack and Jill bath. A finished, walk-out basement has a huge family room with fireplace,
En Suite bedroom, work out room with padded floor, PLUS plenty of storage space.
The serene and private outdoor space includes a large deck, fenced back yard, plenty of grassy space
and privacy. Spalding Lake is a very active Swim/Tennis community with swim team, adult
tennis teams and social events. Located close to shopping in Dunwoody or Peachtree Corners.
Location
State GA
County Fulton
Area 121 - Dunwoody
Lake Name None
Rooms
Bedroom Description In-Law Floorplan
Other Rooms None
Basement Bath/Stubbed, Daylight, Exterior Entry, Finished, Full, Interior Entry
Main Level Bedrooms 1
Dining Room Seats 12+, Separate Dining Room
Interior
Interior Features Bookcases, Central Vacuum, Entrance Foyer, High Ceilings 9 ft Main, High Speed Internet, His and Hers Closets, Permanent Attic Stairs, Tray Ceiling(s), Walk-In Closet(s), Wet Bar
Heating Forced Air, Natural Gas, Zoned
Cooling Ceiling Fan(s), Central Air, Humidity Control, Zoned
Flooring Carpet, Hardwood
Fireplaces Number 3
Fireplaces Type Basement, Family Room, Master Bedroom
Window Features None
Appliance Dishwasher, Double Oven, Electric Range, Gas Water Heater, Microwave, Refrigerator, Self Cleaning Oven
Laundry Laundry Room, Upper Level
Exterior
Exterior Feature Garden, Rear Stairs
Parking Features Attached, Garage, Garage Faces Side, Level Driveway, Parking Pad
Garage Spaces 2.0
Fence None
Pool None
Community Features Clubhouse, Fishing, Homeowners Assoc, Lake, Playground, Pool, Street Lights, Swim Team, Tennis Court(s)
Utilities Available Cable Available, Underground Utilities
View Other
Roof Type Composition, Ridge Vents
Street Surface Paved
Accessibility None
Handicap Access None
Porch Deck, Patio
Total Parking Spaces 2
Building
Lot Description Landscaped, Level, Private, Sloped, Wooded
Story Two
Sewer Public Sewer
Water Public
Architectural Style Colonial
Level or Stories Two
Structure Type Brick 4 Sides
New Construction No
Construction Status Resale
Schools
Elementary Schools Dunwoody Springs
Middle Schools Sandy Springs
High Schools North Springs
Others
Senior Community no
Restrictions false
Tax ID 06 033700060229
Special Listing Condition None
Read Less Info
Want to know what your home might be worth? Contact us for a FREE valuation!

Our team is ready to help you sell your home for the highest possible price ASAP

Bought with Non FMLS Member



