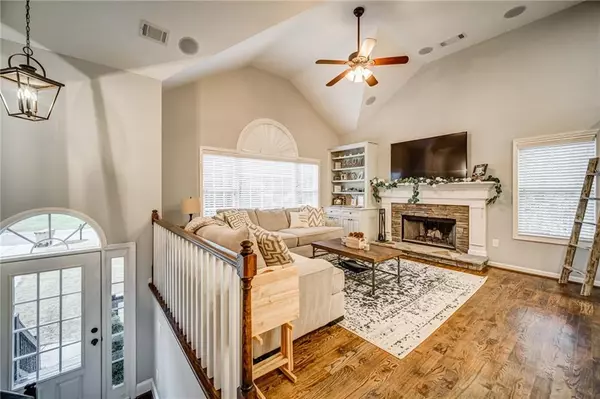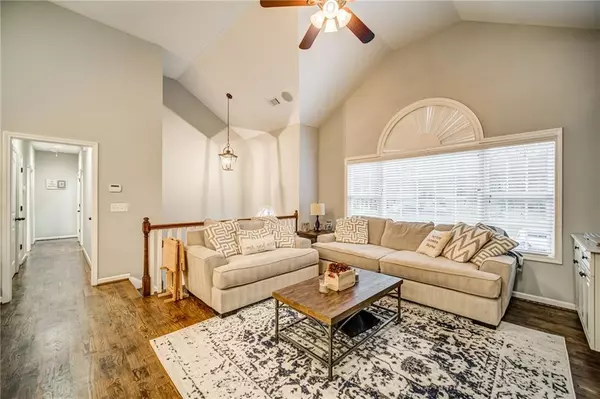For more information regarding the value of a property, please contact us for a free consultation.
Key Details
Sold Price $350,000
Property Type Single Family Home
Sub Type Single Family Residence
Listing Status Sold
Purchase Type For Sale
Square Footage 1,910 sqft
Price per Sqft $183
Subdivision Kellogg Creek
MLS Listing ID 6858387
Sold Date 05/28/21
Style Traditional
Bedrooms 4
Full Baths 3
Construction Status Resale
HOA Y/N No
Originating Board FMLS API
Year Built 2017
Annual Tax Amount $3,720
Tax Year 2020
Lot Size 0.700 Acres
Acres 0.7
Property Description
Remarkable modern home in desirable Kellogg Creek! Built in 2017, it is the newest home in the neighborhood on a beautiful oversized lot with wooded views. NO HOA! With a split level design, the welcoming foyer leads upstairs to the main living area or down to the finished basement. Upstairs you will find an open-concept living space, with a charming family room complete with a fireplace flanked by built-in bookshelves leading to the well-appointed kitchen with a custom, built-in seating area that makes this home a true showcase. The master-on-main owner's suite has lofty, vaulted ceilings leading to an oversized master bath. Two secondary bedrooms also located on main floor. Kitchen has double doors leading to the custom deck and built-in grill area and the expansive fenced back yard, with nothing but nature behind it. Downstairs sports a bonus room with built in bar and custom framed refrigerators-- even a working keg tap that will remain! A fourth bedroom with full bath completes completes all the living space you could want. HUGE garage has access to lower level and an exterior entry, with extra storage and space for a workshop. The level driveway and lot make this an ideal situation for practically anything you can dream of. Come take advantage of all the security and privacy of a rural setting with the conveniences of desirable Woodstock and Acworth just minutes away. ***You will NOT find a nicer home in this price point in the area*** THIS HOME WILL NOT LAST!!!
Location
State GA
County Cherokee
Area 112 - Cherokee County
Lake Name None
Rooms
Bedroom Description Master on Main
Other Rooms None
Basement Driveway Access, Exterior Entry, Finished, Finished Bath, Interior Entry
Main Level Bedrooms 3
Dining Room Open Concept
Interior
Interior Features Bookcases, Cathedral Ceiling(s), Double Vanity, Entrance Foyer, High Ceilings 9 ft Main, His and Hers Closets
Heating Central, Natural Gas
Cooling Central Air
Flooring Carpet, Ceramic Tile, Hardwood
Fireplaces Number 1
Fireplaces Type Family Room, Gas Starter
Window Features Insulated Windows, Shutters
Appliance Dishwasher, Disposal
Laundry In Hall
Exterior
Exterior Feature Private Yard
Parking Features Carport, Garage, Garage Door Opener, Garage Faces Front, Level Driveway
Garage Spaces 2.0
Fence Back Yard
Pool None
Community Features None
Utilities Available Cable Available, Electricity Available, Phone Available, Sewer Available, Water Available
View Rural
Roof Type Shingle
Street Surface Asphalt
Accessibility None
Handicap Access None
Porch Covered, Deck, Front Porch, Rear Porch
Total Parking Spaces 4
Building
Lot Description Back Yard, Front Yard, Level, Private, Wooded
Story One and One Half
Sewer Public Sewer
Water Public
Architectural Style Traditional
Level or Stories One and One Half
Structure Type Other
New Construction No
Construction Status Resale
Schools
Elementary Schools Boston
Middle Schools E.T. Booth
High Schools Etowah
Others
Senior Community no
Restrictions false
Tax ID 21N11C 109
Special Listing Condition None
Read Less Info
Want to know what your home might be worth? Contact us for a FREE valuation!

Our team is ready to help you sell your home for the highest possible price ASAP

Bought with Keller Williams Realty Signature Partners



