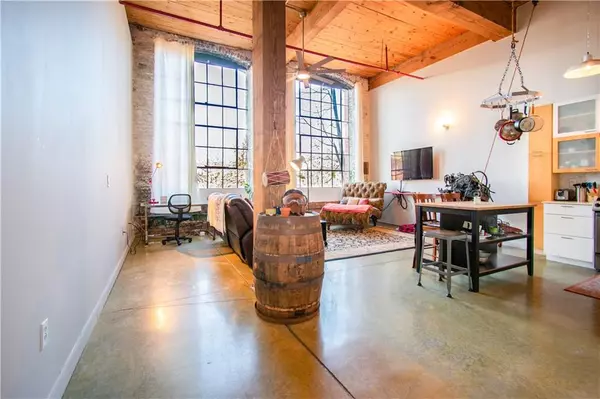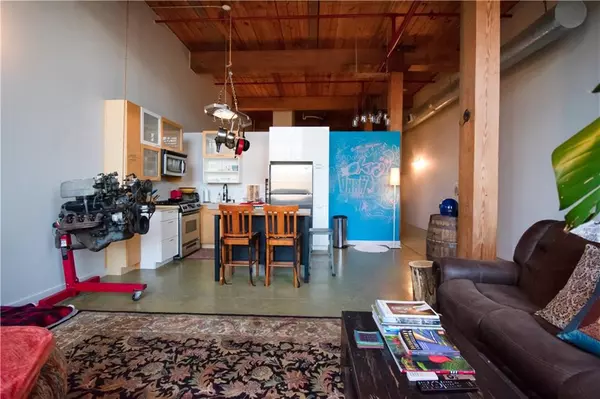For more information regarding the value of a property, please contact us for a free consultation.
Key Details
Sold Price $335,000
Property Type Condo
Sub Type Condominium
Listing Status Sold
Purchase Type For Sale
Square Footage 1,009 sqft
Price per Sqft $332
Subdivision The Stacks
MLS Listing ID 6824855
Sold Date 03/04/21
Style Contemporary/Modern, High Rise (6 or more stories), Loft
Bedrooms 1
Full Baths 1
Construction Status Resale
HOA Fees $289
HOA Y/N Yes
Originating Board FMLS API
Year Built 2006
Annual Tax Amount $2,477
Tax Year 2020
Lot Size 1,010 Sqft
Acres 0.0232
Property Description
The Stacks - Atlanta's ICONIC and historic premier downtown loft living community - has an opportunity for YOU to call it home! Unique architecture, historic roots, the quirky Cabbagetown neighborhood, the Beltline, MARTA access within steps ... this is THE "city life" experience you've been looking for!
This 1 bed/1 bath unit shows off soaring wood beams reaching up to her high wooden ceilings, tall and sun-soaked windows, private enclosed bedroom spacious enough for the biggest of beds AND night stands, plus dresser & room for a stand-up mirror and more. For storage, an adjacent walk-in closet with shelving and a separate laundry room with plenty of room for additional storage, too!
Living here means short walks to Krog Street Market, Sweet Auburn & Edgewood food & nightlife options. You're near the King Center National Park, Inman Park, Cabbagetown neighborhood with its quirky array of colorful homes and Carroll Street shops, too. Also short jaunts from Grant Park, Zoo Atlanta, Inman Park, Little Five Points and Ponce City Market, too.
Location
State GA
County Fulton
Area 23 - Atlanta North
Lake Name None
Rooms
Bedroom Description Master on Main
Other Rooms Kennel/Dog Run
Basement None
Main Level Bedrooms 1
Dining Room Open Concept
Interior
Interior Features Beamed Ceilings, Elevator, Entrance Foyer, High Ceilings 10 ft Main, High Speed Internet, Walk-In Closet(s)
Heating Central, Natural Gas
Cooling Ceiling Fan(s), Central Air
Flooring Concrete
Fireplaces Type None
Window Features None
Appliance Dishwasher, Disposal, Dryer, Gas Cooktop, Gas Water Heater, Microwave, Refrigerator, Self Cleaning Oven
Laundry Laundry Room, Main Level
Exterior
Exterior Feature Courtyard
Parking Features Parking Lot, Unassigned
Fence Fenced
Pool In Ground
Community Features Dog Park, Fitness Center, Gated, Homeowners Assoc, Near Beltline, Near Marta, Near Shopping, Park, Playground, Pool, Restaurant
Utilities Available Cable Available, Electricity Available, Natural Gas Available, Phone Available, Sewer Available, Water Available
Waterfront Description None
View City
Roof Type Composition
Street Surface Paved
Accessibility Accessible Approach with Ramp, Accessible Doors, Accessible Elevator Installed, Accessible Entrance, Accessible Full Bath
Handicap Access Accessible Approach with Ramp, Accessible Doors, Accessible Elevator Installed, Accessible Entrance, Accessible Full Bath
Porch None
Total Parking Spaces 1
Private Pool true
Building
Lot Description Landscaped
Story Three Or More
Sewer Public Sewer
Water Public
Architectural Style Contemporary/Modern, High Rise (6 or more stories), Loft
Level or Stories Three Or More
Structure Type Brick 4 Sides
New Construction No
Construction Status Resale
Schools
Elementary Schools Parkside
Middle Schools King
High Schools Maynard H. Jackson, Jr.
Others
HOA Fee Include Maintenance Structure, Maintenance Grounds, Pest Control, Reserve Fund, Security, Swim/Tennis, Termite, Trash
Senior Community no
Restrictions true
Tax ID 14 0045 LL0801
Ownership Condominium
Financing yes
Special Listing Condition None
Read Less Info
Want to know what your home might be worth? Contact us for a FREE valuation!

Our team is ready to help you sell your home for the highest possible price ASAP

Bought with Harry Norman REALTORS



