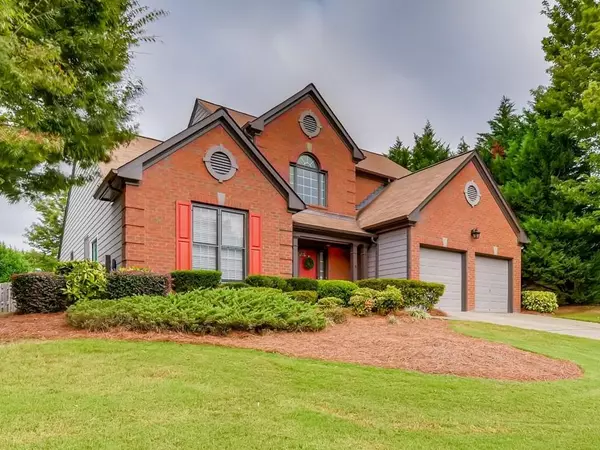For more information regarding the value of a property, please contact us for a free consultation.
Key Details
Sold Price $285,000
Property Type Single Family Home
Sub Type Single Family Residence
Listing Status Sold
Purchase Type For Sale
Square Footage 2,325 sqft
Price per Sqft $122
Subdivision Bailey Farms
MLS Listing ID 6779122
Sold Date 11/13/20
Style Traditional
Bedrooms 3
Full Baths 2
Half Baths 1
Construction Status Resale
HOA Fees $475
HOA Y/N Yes
Originating Board FMLS API
Year Built 2000
Annual Tax Amount $3,263
Tax Year 2019
Lot Size 0.310 Acres
Acres 0.31
Property Description
Welcome Home to this beautifully kept, recently updated and well maintained dream home with owners suite/master on main in an established community. A professional designer's palette of custom paint colors create an updated modern exterior. Walk in to the two-story foyer with new window and 17' ceiling. Fresh neutral paint colors throughout and updated flooring throughout the main floor. Beyond the foyer is an elegant living room which leads into a great dining area with vaulted ceiling and room for an 8- seater dining table. Plenty of windows around the four walls allow natural light into the house. Open kitchen and great room area with fireplace and exit to covered patio. All new SS Stove, Dishwasher and newer Washer and Dryer and Stainless Steel refrigerator stay with the home. Owner's suite occupies an entire wing of the main level, includes sitting room with second fireplace, space for king-sized bedroom furniture and French doors opening to a spa-like master bath and new custom closet. At the other, the sitting room opens up to covered patio with access to backyard- enjoy your morning coffee with the birds ! Great size, level and Fully fenced in backyard. On the Upstairs level find two secluded secondary bedrooms, a bathroom and a bonus loft area that can serve as on office space/multipurpose space to fit your needs accordingly. Newer Wi-fi controllable Lennox HVAC System. Ready to move-in. Come make this Your New Home !!
Location
State GA
County Gwinnett
Area 63 - Gwinnett County
Lake Name None
Rooms
Bedroom Description Master on Main, Sitting Room
Other Rooms None
Basement None
Main Level Bedrooms 1
Dining Room Separate Dining Room
Interior
Interior Features Entrance Foyer, High Ceilings 10 ft Main, Walk-In Closet(s), Other
Heating Central, Natural Gas
Cooling Central Air
Flooring Other
Fireplaces Number 2
Fireplaces Type Gas Log, Great Room, Master Bedroom
Window Features Insulated Windows
Appliance Dishwasher, Disposal, Dryer, Gas Range, Microwave, Refrigerator, Washer
Laundry Main Level
Exterior
Exterior Feature Private Rear Entry
Parking Features Attached, Driveway
Fence Back Yard, Fenced
Pool None
Community Features Pool, Tennis Court(s)
Utilities Available Cable Available, Electricity Available, Natural Gas Available, Sewer Available, Underground Utilities, Water Available
Waterfront Description Pond
View Other
Roof Type Composition
Street Surface Paved
Accessibility Accessible Bedroom, Accessible Entrance, Accessible Hallway(s), Accessible Kitchen, Accessible Kitchen Appliances, Accessible Washer/Dryer
Handicap Access Accessible Bedroom, Accessible Entrance, Accessible Hallway(s), Accessible Kitchen, Accessible Kitchen Appliances, Accessible Washer/Dryer
Porch Covered, Rear Porch
Total Parking Spaces 2
Building
Lot Description Level, Private
Story Two
Sewer Public Sewer
Water Public
Architectural Style Traditional
Level or Stories Two
Structure Type Brick Front
New Construction No
Construction Status Resale
Schools
Elementary Schools Woodward Mill
Middle Schools Twin Rivers
High Schools Mountain View
Others
HOA Fee Include Maintenance Structure, Maintenance Grounds, Swim/Tennis
Senior Community no
Restrictions false
Tax ID R7063 240
Special Listing Condition None
Read Less Info
Want to know what your home might be worth? Contact us for a FREE valuation!

Our team is ready to help you sell your home for the highest possible price ASAP

Bought with Keller Williams Realty Atl North



