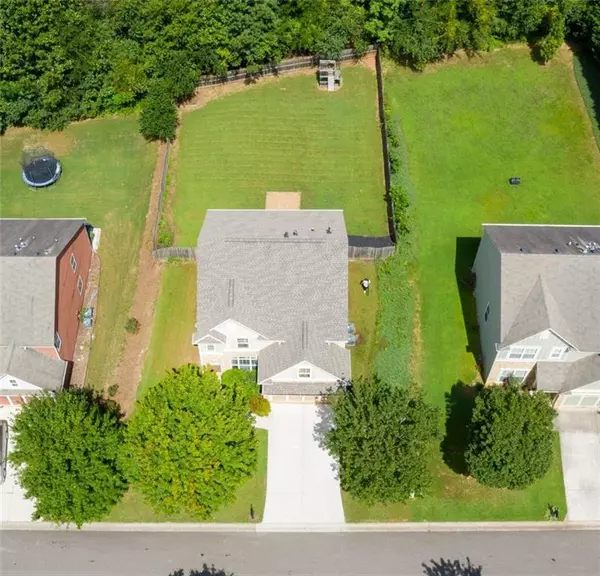For more information regarding the value of a property, please contact us for a free consultation.
Key Details
Sold Price $330,000
Property Type Single Family Home
Sub Type Single Family Residence
Listing Status Sold
Purchase Type For Sale
Square Footage 1,928 sqft
Price per Sqft $171
Subdivision Stonehaven Pointe
MLS Listing ID 6783666
Sold Date 11/03/20
Style Craftsman, Traditional
Bedrooms 4
Full Baths 3
Construction Status Updated/Remodeled
HOA Fees $900
HOA Y/N Yes
Originating Board FMLS API
Year Built 2005
Annual Tax Amount $2,695
Tax Year 2019
Lot Size 0.270 Acres
Acres 0.27
Property Description
Stunning move in ready home. Entire home has been updated with no detail spared. Open kitchen boasts beautiful quartz countertops, large stainless steel apron sink and custom tile backsplash. Spacious vaulted living room has plenty of natural light from floor to ceiling windows. The living and eat-in area look out onto large flat fenced yard that gives plenty of room for kids & pets to run and play. Bedroom & full bath on main floor are tucked quietly away, perfect for guests or an office. The large dining room is perfect for family dinners. The main floor, stairs, and upstairs hallway have been updated with wide plank laminate flooring throughout. Master bedroom has a vaulted ceiling with plenty of natural light. En suite master bath has large walk in closet, his & her sinks, separate soaking tub and fully tiled stand alone shower with river rock floor and frameless glass door. The upstairs has newer plush, stain resistant carpet in bedrooms with tile in bathrooms. This gorgeous home sits on one of the largest lots in the neighborhood on a very quiet street. The neighborhood has amenities that include clubhouse, pool w/kid play area, second larger pool with water slide, tennis courts and more. Close to 400 and The Collections.
Location
State GA
County Forsyth
Area 222 - Forsyth County
Lake Name None
Rooms
Bedroom Description Oversized Master
Other Rooms None
Basement None
Main Level Bedrooms 1
Dining Room Separate Dining Room
Interior
Interior Features Disappearing Attic Stairs, Double Vanity, High Ceilings 10 ft Main, High Ceilings 10 ft Upper, High Speed Internet, Smart Home, Walk-In Closet(s)
Heating Central, Natural Gas
Cooling Ceiling Fan(s), Central Air
Fireplaces Number 1
Fireplaces Type Family Room, Gas Starter, Glass Doors
Window Features Insulated Windows, Plantation Shutters
Appliance Dishwasher, Double Oven, Dryer, ENERGY STAR Qualified Appliances, Gas Cooktop, Gas Oven, Gas Range, Gas Water Heater, Microwave, Refrigerator, Self Cleaning Oven, Washer
Laundry Laundry Room, Upper Level
Exterior
Exterior Feature Private Front Entry, Private Rear Entry, Private Yard
Parking Features Attached, Covered, Garage, Garage Door Opener, Garage Faces Front, Kitchen Level
Garage Spaces 2.0
Fence Back Yard, Privacy, Wood
Pool None
Community Features Clubhouse, Dog Park, Fitness Center, Homeowners Assoc, Near Shopping, Near Trails/Greenway, Park, Playground, Pool, Sidewalks, Street Lights, Tennis Court(s)
Utilities Available Cable Available, Electricity Available, Natural Gas Available, Phone Available, Sewer Available, Underground Utilities, Water Available
Waterfront Description None
View Other
Roof Type Composition
Street Surface Paved
Accessibility None
Handicap Access None
Porch Rear Porch
Total Parking Spaces 2
Building
Lot Description Back Yard, Front Yard, Landscaped, Level
Story Two
Sewer Public Sewer
Water Public
Architectural Style Craftsman, Traditional
Level or Stories Two
Structure Type Stone
New Construction No
Construction Status Updated/Remodeled
Schools
Elementary Schools George W. Whitlow
Middle Schools Otwell
High Schools Forsyth Central
Others
HOA Fee Include Maintenance Grounds, Swim/Tennis, Trash
Senior Community no
Restrictions false
Tax ID 105 507
Special Listing Condition None
Read Less Info
Want to know what your home might be worth? Contact us for a FREE valuation!

Our team is ready to help you sell your home for the highest possible price ASAP

Bought with Keller Williams North Atlanta



