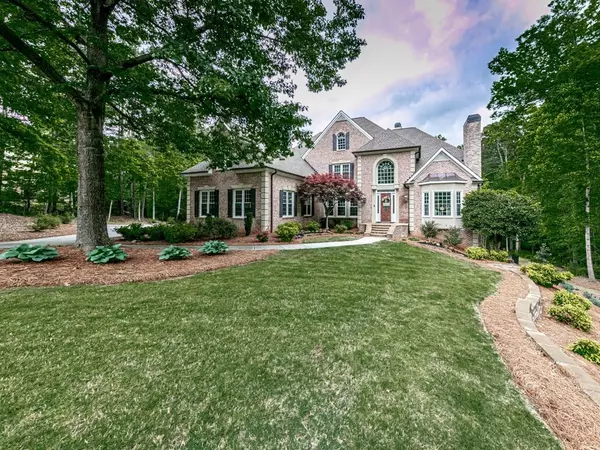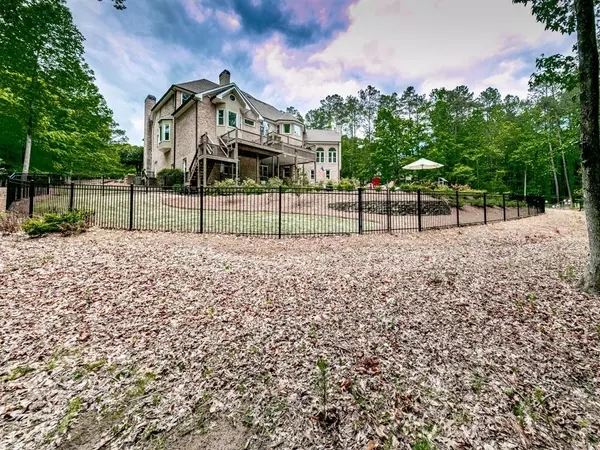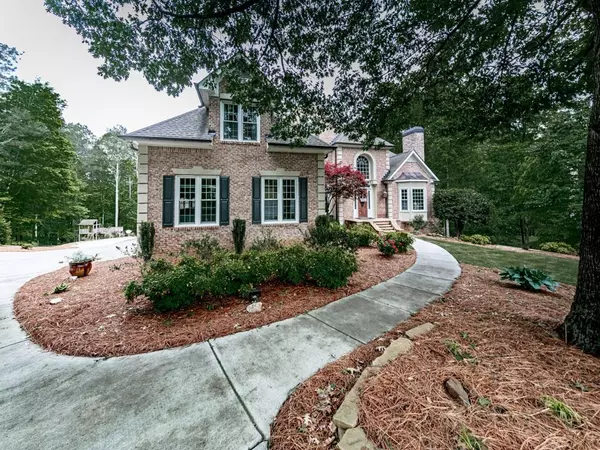For more information regarding the value of a property, please contact us for a free consultation.
Key Details
Sold Price $1,075,000
Property Type Single Family Home
Sub Type Single Family Residence
Listing Status Sold
Purchase Type For Sale
Square Footage 9,469 sqft
Price per Sqft $113
Subdivision Stonegate
MLS Listing ID 6696452
Sold Date 10/09/20
Style Traditional
Bedrooms 5
Full Baths 5
Half Baths 2
Construction Status Resale
HOA Fees $1,000
HOA Y/N Yes
Originating Board FMLS API
Year Built 1998
Annual Tax Amount $8,396
Tax Year 2019
Lot Size 1.200 Acres
Acres 1.1996
Property Description
This traditional executive 4 sided brick home is resort living at its finest. Culdesac home backs up to the Corp of Engineers w/walking trail to Lake Allatoona. Gunite heated pool boasts waterfall & 27' commercial slide along w/fire pit. Dry below patio w/TV & dining area. Best mancave in Cobb Co. A true entertainer's paradise. The grand 2 story foyer features stunning chandelier w/hydrolytic raise/lower lift. Main flr offers master suite w/sitting area, home office w/fireplace, formal living rm w/fireplace/built ins, formal dining, open kitchen to family rm w/fireplace and front and back staircases. The chef's kitchen offers high end appliances, expansive breakfast bar, 2nd sink in island and enough cabinet/counter space for all your needs. Master suite on main is the perfect place to relax, offers sitting area and walkout to deck overlooking the pool. Master bath offers pedestal tub, his and her shower complete with back sprayers, custom handmade tile and a towel warmer. Grand curved foyer staircase leads to second floor where you have 3 additional bedrooms all with private baths/walk in closets, 2 bonus rooms (option for 6th bedroom), tons of storage (even a closet currently being dedicated to Christmas decorations). The basement offers an in-law suite complete with full kitchen, living room, dining area, bedroom, bathroom and hook up for washer/dryer. Basement offers separate entrance through 4th garage, perfect for privacy. Basement also features workout room, 2 additional finished storage areas and the Mancave of all Mancaves. Full wet bar, real hardwood flooring, walk out to pool and 6 zones of custom audio to include pool area. This home offers too many bells and whistles to list. Come and see for yourself.
Location
State GA
County Cobb
Area 74 - Cobb-West
Lake Name Allatoona
Rooms
Bedroom Description Master on Main, Oversized Master
Other Rooms Garage(s)
Basement Daylight, Driveway Access, Exterior Entry, Finished, Finished Bath, Full
Main Level Bedrooms 1
Dining Room Seats 12+, Separate Dining Room
Interior
Interior Features Central Vacuum, Double Vanity, Entrance Foyer 2 Story, High Ceilings 10 ft Lower, High Ceilings 10 ft Main, High Speed Internet, Permanent Attic Stairs, Walk-In Closet(s)
Heating Natural Gas
Cooling Ceiling Fan(s), Central Air
Flooring Hardwood
Fireplaces Number 3
Fireplaces Type Family Room, Gas Log, Gas Starter, Great Room
Window Features None
Appliance Dishwasher, Disposal, Gas Cooktop, Gas Range, Microwave, Refrigerator, Tankless Water Heater
Laundry Laundry Chute, Laundry Room, Lower Level, Main Level
Exterior
Exterior Feature Private Rear Entry, Private Yard
Parking Features Attached, Driveway, Garage, Garage Faces Side, Kitchen Level
Garage Spaces 4.0
Fence Back Yard
Pool Gunite, Heated, In Ground
Community Features Homeowners Assoc, Near Trails/Greenway, Pool
Utilities Available Cable Available, Electricity Available, Natural Gas Available, Phone Available, Water Available
View Other
Roof Type Other
Street Surface Paved
Accessibility None
Handicap Access None
Porch Covered, Deck, Patio
Total Parking Spaces 4
Private Pool true
Building
Lot Description Cul-De-Sac, Front Yard, Landscaped
Story Three Or More
Sewer Septic Tank
Water Public
Architectural Style Traditional
Level or Stories Three Or More
Structure Type Brick 4 Sides
New Construction No
Construction Status Resale
Schools
Elementary Schools Frey
Middle Schools Durham
High Schools Allatoona
Others
HOA Fee Include Swim/Tennis
Senior Community no
Restrictions false
Tax ID 20011100420
Special Listing Condition None
Read Less Info
Want to know what your home might be worth? Contact us for a FREE valuation!

Our team is ready to help you sell your home for the highest possible price ASAP

Bought with Keller Williams Realty Partners



