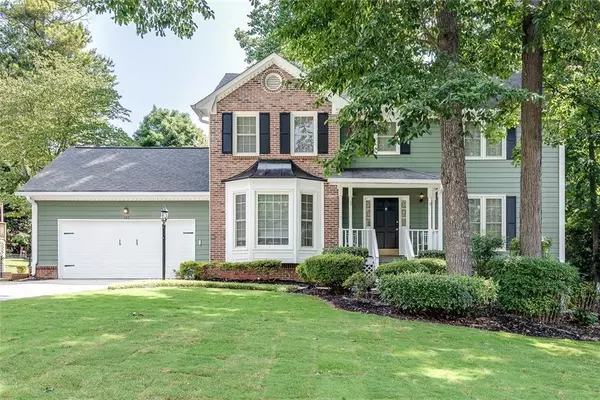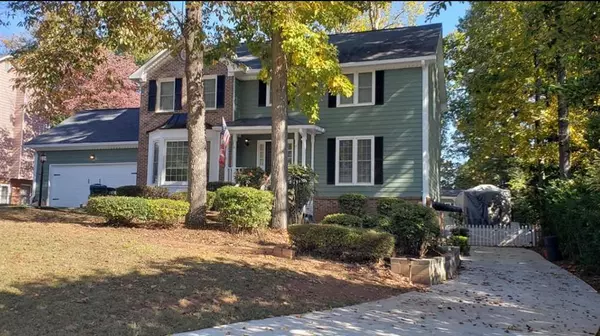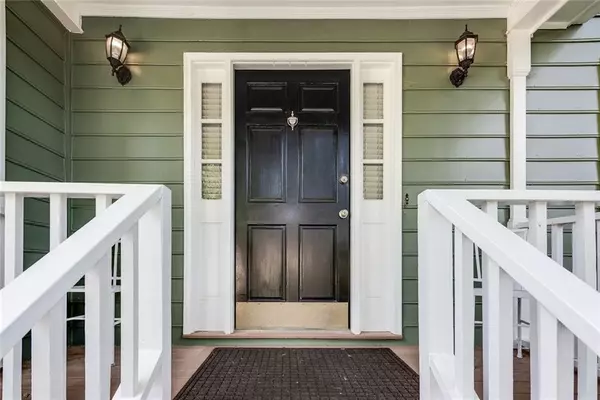For more information regarding the value of a property, please contact us for a free consultation.
Key Details
Sold Price $299,000
Property Type Single Family Home
Sub Type Single Family Residence
Listing Status Sold
Purchase Type For Sale
Square Footage 2,252 sqft
Price per Sqft $132
Subdivision Camden Square
MLS Listing ID 6747225
Sold Date 07/29/20
Style Traditional
Bedrooms 5
Full Baths 3
Half Baths 1
Construction Status Resale
HOA Y/N No
Originating Board FMLS API
Year Built 1987
Annual Tax Amount $955
Tax Year 2019
Lot Size 0.390 Acres
Acres 0.39
Property Description
This beautiful 5 bedroom 3.5 bath traditional home within 1.5 Miles to Gwinnett Medical Center and 1.5 miles from downtown Lawrenceville. All utilities on ONE bill. Huge Mstr suite with new mstr ensuite with soaking tub. 3 more bdrms & Laundry upstairs. No carpet on main level, Large dining and Living room & Massive Family room with oak judges paneling. Large kitchen, with new cooktop and LED farmhouse sink. Covered deck and patio, Room for RV parking. Back yard is fenced and gated on both sides. Basement suite has separate drive and entrance. Full bath, kitchenette, Family room with built in bookcases, utility room with laundry hookup, Bedroom with Closet. Many more features to share, can provide a list. some of the items during my ownership include, 26 New windows by reputable co. North GA Windows. New copper plumbing, Roof, New Water heater, Granite Cabinets, Porcelain tile in master, new Carpet upstairs, Ducts recently cleaned, the list goes on. Please come see this home within the city limits of Lawrenceville. On the back street with no through traffic. Quiet fantastic street and neighbors. This well maintained home comes with a one year home warranty in place for your buyer. OWNER/AGENT
Location
State GA
County Gwinnett
Area 64 - Gwinnett County
Lake Name None
Rooms
Bedroom Description Oversized Master, Split Bedroom Plan
Other Rooms Shed(s), Workshop
Basement Daylight, Driveway Access, Exterior Entry, Finished, Finished Bath, Full
Dining Room Separate Dining Room
Interior
Interior Features Bookcases, Disappearing Attic Stairs, Double Vanity, Entrance Foyer, High Ceilings 9 ft Lower, High Ceilings 9 ft Main, High Ceilings 9 ft Upper, High Speed Internet, Walk-In Closet(s), Wet Bar
Heating Central, Forced Air, Natural Gas, Zoned
Cooling Ceiling Fan(s), Central Air, Zoned
Flooring Carpet, Ceramic Tile, Hardwood
Fireplaces Number 1
Fireplaces Type Factory Built, Family Room, Gas Starter, Glass Doors
Window Features Insulated Windows
Appliance Dishwasher, Disposal, Dryer, Electric Cooktop, Electric Oven, Gas Water Heater, Range Hood, Refrigerator, Washer
Laundry In Hall, Upper Level
Exterior
Exterior Feature Balcony, Private Yard, Rear Stairs
Parking Features Attached, Driveway, Garage, Garage Door Opener
Garage Spaces 2.0
Fence Back Yard, Chain Link, Wood
Pool None
Community Features Near Schools, Near Shopping, Near Trails/Greenway, Public Transportation, Street Lights
Utilities Available Cable Available, Electricity Available, Natural Gas Available, Phone Available, Sewer Available, Underground Utilities, Water Available
Waterfront Description None
View Other
Roof Type Ridge Vents, Shingle
Street Surface Asphalt
Accessibility None
Handicap Access None
Porch Covered, Deck, Front Porch, Patio, Side Porch
Total Parking Spaces 6
Building
Lot Description Back Yard, Front Yard, Landscaped, Level, Sloped
Story Three Or More
Sewer Public Sewer
Water Public
Architectural Style Traditional
Level or Stories Three Or More
Structure Type Brick Front, Cement Siding, Frame
New Construction No
Construction Status Resale
Schools
Elementary Schools Winn Holt
Middle Schools Moore
High Schools Central Gwinnett
Others
Senior Community no
Restrictions false
Tax ID R5110 283
Ownership Fee Simple
Special Listing Condition None
Read Less Info
Want to know what your home might be worth? Contact us for a FREE valuation!

Our team is ready to help you sell your home for the highest possible price ASAP

Bought with Chapman Hall Professionals



