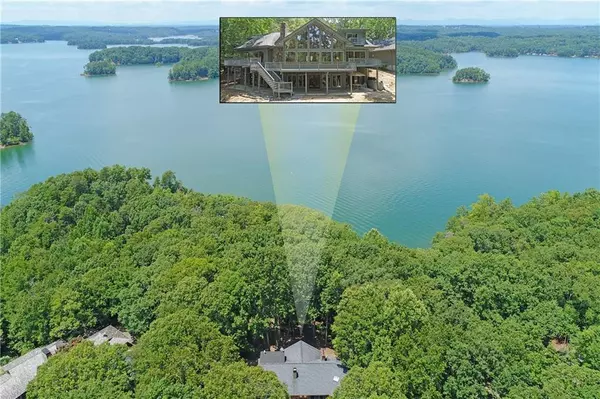For more information regarding the value of a property, please contact us for a free consultation.
Key Details
Sold Price $765,000
Property Type Single Family Home
Sub Type Single Family Residence
Listing Status Sold
Purchase Type For Sale
Square Footage 5,435 sqft
Price per Sqft $140
Subdivision Cherokee Trail
MLS Listing ID 6590925
Sold Date 11/07/19
Style Cabin, Traditional
Bedrooms 4
Full Baths 4
Half Baths 1
Construction Status Resale
HOA Y/N No
Originating Board FMLS API
Year Built 1986
Annual Tax Amount $3,135
Tax Year 2018
Lot Size 1.170 Acres
Acres 1.17
Property Description
Nature lover's dream lakefront home w/ unsurpassed privacy. 2-story windows frame the view of Lake Lanier & panoramic winter sunsets. Paved path to Corps line, dbl slip dock, big water, sandy beach, walking trails. Lg dbl lot (1.17 ac) near peninsula point, stunning salt water pool o'looking the lake. Inside feels like a true lake house w/ unique wood plank walls, vaulted wood ceiling, 4 cozy fireplaces & more. Recently renovated w/ new kitchen counters & appliances, master BA counter & plumbing, carpet in bonus rm, roof, paint, all decks & pool liner were replaced. Great location convenient to I985 or GA400. This home was custom built by a tall family to maximize the elbow room, sunshine and privacy. Terrace level could definitely be an in-law suite. Home is gated, so call for gate code. Driveway is scheduled to be repaved in early August so watch for those dates. Note that the terrace level is heated but doesn't have AC. It stays cool there, so they never had a reason to add it.
Location
State GA
County Hall
Area 265 - Hall County
Lake Name Lanier
Rooms
Bedroom Description Master on Main
Other Rooms Boat House
Basement Daylight, Exterior Entry, Finished, Finished Bath, Full, Interior Entry
Main Level Bedrooms 1
Dining Room Great Room, Open Concept
Interior
Interior Features Double Vanity, Entrance Foyer, Walk-In Closet(s), Wet Bar
Heating Central
Cooling Ceiling Fan(s), Central Air
Flooring Carpet, Ceramic Tile, Hardwood
Fireplaces Number 4
Fireplaces Type Factory Built, Family Room, Master Bedroom, Other Room
Window Features Insulated Windows
Appliance Dishwasher, Electric Cooktop, Electric Oven, Microwave, Refrigerator, Self Cleaning Oven
Laundry Laundry Room, Main Level
Exterior
Exterior Feature Balcony, Private Yard
Parking Features Carport
Garage Spaces 2.0
Fence None
Pool Gunite, In Ground
Community Features None
Utilities Available Electricity Available, Water Available
Waterfront Description Lake, Lake Front
Roof Type Composition
Street Surface Asphalt
Accessibility None
Handicap Access None
Porch Deck, Patio
Total Parking Spaces 4
Building
Lot Description Lake/Pond On Lot, Private, Wooded
Story Two
Sewer Septic Tank
Water Public
Architectural Style Cabin, Traditional
Level or Stories Two
Structure Type Cedar
New Construction No
Construction Status Resale
Schools
Elementary Schools Mcever
Middle Schools Chestatee
High Schools Chestatee
Others
Senior Community no
Restrictions false
Tax ID 08037 000011
Special Listing Condition None
Read Less Info
Want to know what your home might be worth? Contact us for a FREE valuation!

Our team is ready to help you sell your home for the highest possible price ASAP

Bought with Keller Williams Lanier Partners



