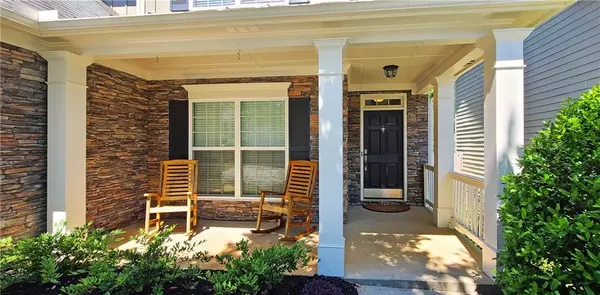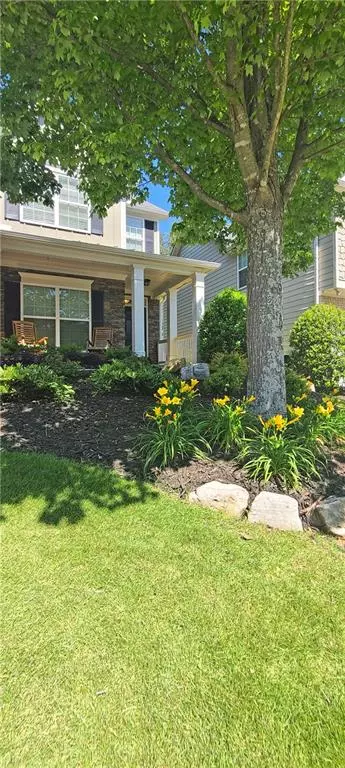For more information regarding the value of a property, please contact us for a free consultation.
Key Details
Sold Price $325,000
Property Type Single Family Home
Sub Type Single Family Residence
Listing Status Sold
Purchase Type For Sale
Square Footage 2,104 sqft
Price per Sqft $154
Subdivision Mountain Brook
MLS Listing ID 6718825
Sold Date 06/30/20
Style Traditional
Bedrooms 3
Full Baths 2
Half Baths 1
Construction Status Resale
HOA Fees $775
HOA Y/N Yes
Originating Board FMLS API
Year Built 2006
Annual Tax Amount $3,347
Tax Year 2019
Lot Size 5,662 Sqft
Acres 0.13
Property Description
Better than new. Beautiful and totally updated 3 bedroom, 2 and a half bath home on a quiet cul-de-sac street in the popular gated community of Mountain Brook. Everything has been upgraded. Kitchen upgrades include new granite counters, dark wood cabinets, top of the line KitchenAid appliances, undermount sink, enlarged kitchen island with seating, updated lighting and led under cabinet lights, new garbage disposal, stain-proof backsplash with epoxy grout which is anti-microbial and anti-mildew. Interior and exterior recently painted. Metal roof on front porch refinished. Crown moulding installed. Wood flooring in all public areas has just been refinished. New carpeting in bedrooms.New AC unit. New water heater. Updated LED lighting throughout. Chimney serviced and cleaned. Dryer vent cleaned. Garage multi-bay overhead storage installed. New exterior door locks with keypads. New mailbox. New landscaping and large private fenced in back yard backs up to community preserve space. All this in Mountain Brook which features pool, tennis, clubhouse and a lake with walking trails. Community backs up to Sweat Mountain for easy access to mountain hiking. Centrally located halfway between Woodstock and Roswell. Great schools and easy access to nearby shopping, recreational facilities and gyms.
Location
State GA
County Cherokee
Area 113 - Cherokee County
Lake Name None
Rooms
Bedroom Description Oversized Master
Other Rooms None
Basement None
Dining Room Open Concept, Separate Dining Room
Interior
Interior Features Disappearing Attic Stairs, Entrance Foyer, High Ceilings 9 ft Main, High Speed Internet, His and Hers Closets, Tray Ceiling(s), Walk-In Closet(s)
Heating Central, Forced Air, Natural Gas, Zoned
Cooling Central Air, Zoned
Flooring Carpet, Ceramic Tile, Hardwood
Fireplaces Number 1
Fireplaces Type Factory Built, Family Room, Gas Starter, Insert
Window Features Insulated Windows
Appliance Dishwasher, Disposal, Gas Range, Gas Water Heater, Microwave, Self Cleaning Oven
Laundry Laundry Room, Main Level
Exterior
Exterior Feature Private Front Entry
Parking Features Attached, Driveway, Garage, Garage Door Opener, Garage Faces Front, Kitchen Level
Garage Spaces 2.0
Fence Back Yard, Wood
Pool None
Community Features Clubhouse, Fishing, Gated, Homeowners Assoc, Meeting Room, Near Schools, Playground, Pool, Sidewalks, Street Lights, Tennis Court(s)
Utilities Available Cable Available, Electricity Available, Natural Gas Available, Phone Available, Sewer Available, Underground Utilities, Water Available
View Mountain(s)
Roof Type Metal, Shingle
Street Surface Asphalt
Accessibility None
Handicap Access None
Porch Covered, Deck, Front Porch
Total Parking Spaces 2
Building
Lot Description Back Yard, Front Yard, Landscaped, Level, Private
Story Two
Sewer Public Sewer
Water Public
Architectural Style Traditional
Level or Stories Two
Structure Type Cement Siding, Frame, Stone
New Construction No
Construction Status Resale
Schools
Elementary Schools Arnold Mill
Middle Schools Dean Rusk
High Schools Sequoyah
Others
Senior Community no
Restrictions true
Tax ID 15N24L 131
Special Listing Condition None
Read Less Info
Want to know what your home might be worth? Contact us for a FREE valuation!

Our team is ready to help you sell your home for the highest possible price ASAP

Bought with Gold Peach Realty, LLC



