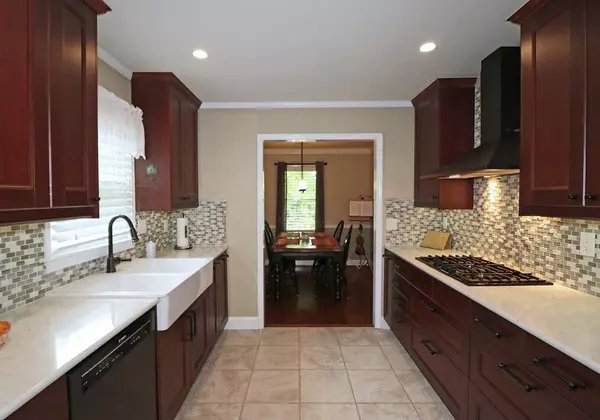For more information regarding the value of a property, please contact us for a free consultation.
Key Details
Sold Price $248,000
Property Type Single Family Home
Sub Type Single Family Residence
Listing Status Sold
Purchase Type For Sale
Square Footage 2,000 sqft
Price per Sqft $124
Subdivision Timberlake North
MLS Listing ID 6713816
Sold Date 05/29/20
Style Traditional
Bedrooms 4
Full Baths 3
Construction Status Resale
HOA Y/N No
Originating Board FMLS API
Year Built 1977
Annual Tax Amount $1,434
Tax Year 2019
Lot Size 0.500 Acres
Acres 0.5
Property Description
Wow! AMAZING 4 Bedroom/3 Bathroom Home with Fabulous In-Law Suite. Gorgeous Renovation and Addition - Almost $100k spent. Two Master Suites with Private Bathrooms, One Master Suite on Main Level with Large Walk-In Closet, Huge Shower with 3 Shower Heads and Double Vanity. Spacious Inviting Great Room with Modernized White Fireplace Brick. Spectacular Renovated Gourmet Kitchen with Quartz Countertops, Custom Backsplash, Loads of Wood Cabinets and Counter Space (25 Yr Finish on Cabinets), Soft Close Drawers, Pull-Out Pantry, Farm House Sink, Sleek High End Appliances including a GE Advantium Wall Mount Microwave Oven was $3k upgrade. Attractive 5-inch Hardwood Floor Planks, Crown Molding and Updated Lighting/Fans. Main HVAC is Trane top of the line installed 2018. Deluxe Fireplace Insert JOTUL C550 Rockland with Cast Iron Front and Thermostat controlled Blowers. Highly Efficient made a very noticeable drop in heating bills. Nicely Painted with Neutral Colors. Good Sized Secondary Bedrooms and Updated Hall Bathroom. 1/2 Acre Lot with Large Fenced Backyard with Beautiful Stone Patio. Shed does not Convey with Property. Newer Double Pane Windows. Office/Workshop Area in Basement Area. Newer Garage Door Opener. Garage has Storage and Extra Parking Pad on Side of Home. Architectural Roof. Easy Access to I-75/I-575, Shopping and Restaurants. Welcome Home!
Location
State GA
County Cherokee
Area 112 - Cherokee County
Lake Name None
Rooms
Bedroom Description In-Law Floorplan, Master on Main, Split Bedroom Plan
Other Rooms None
Basement Daylight, Finished
Main Level Bedrooms 1
Dining Room Separate Dining Room, Open Concept
Interior
Interior Features Other, Walk-In Closet(s)
Heating Central, Forced Air, Natural Gas, Zoned
Cooling Ceiling Fan(s), Central Air, Zoned
Flooring Hardwood
Fireplaces Number 1
Fireplaces Type Great Room, Masonry, Wood Burning Stove
Window Features None
Appliance Dishwasher, Refrigerator, Gas Water Heater, Gas Cooktop, Microwave, Range Hood
Laundry Laundry Room
Exterior
Exterior Feature Private Yard
Parking Features Garage, Parking Pad
Garage Spaces 1.0
Fence None
Pool None
Community Features None
Utilities Available Cable Available, Electricity Available, Natural Gas Available, Phone Available, Water Available
Waterfront Description None
View Other
Roof Type Composition
Street Surface None
Accessibility Accessible Bedroom, Accessible Doors, Accessible Entrance, Accessible Kitchen Appliances, Accessible Full Bath, Accessible Kitchen, Accessible Approach with Ramp, Accessible Hallway(s)
Handicap Access Accessible Bedroom, Accessible Doors, Accessible Entrance, Accessible Kitchen Appliances, Accessible Full Bath, Accessible Kitchen, Accessible Approach with Ramp, Accessible Hallway(s)
Porch None
Total Parking Spaces 1
Building
Lot Description Back Yard, Private
Story Two
Sewer Septic Tank
Water Public
Architectural Style Traditional
Level or Stories Two
Structure Type Brick Front, Cement Siding
New Construction No
Construction Status Resale
Schools
Elementary Schools Clark Creek
Middle Schools E.T. Booth
High Schools Etowah
Others
Senior Community no
Restrictions false
Tax ID 21N12A 044
Special Listing Condition None
Read Less Info
Want to know what your home might be worth? Contact us for a FREE valuation!

Our team is ready to help you sell your home for the highest possible price ASAP

Bought with Triumph Realty of Georgia, LLC.



