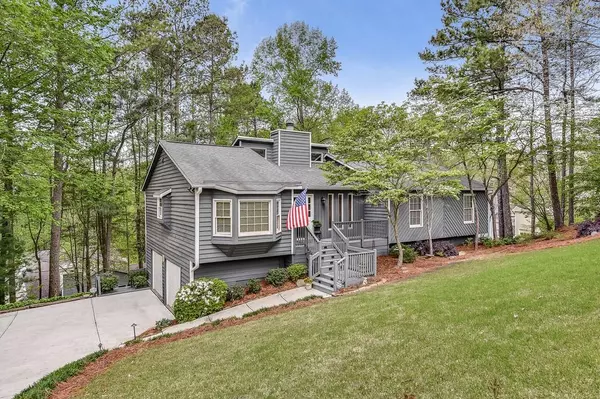For more information regarding the value of a property, please contact us for a free consultation.
Key Details
Sold Price $290,000
Property Type Single Family Home
Sub Type Single Family Residence
Listing Status Sold
Purchase Type For Sale
Square Footage 2,892 sqft
Price per Sqft $100
Subdivision Churchill Falls
MLS Listing ID 6708730
Sold Date 09/22/20
Style Traditional
Bedrooms 4
Full Baths 3
Construction Status Resale
HOA Fees $50
HOA Y/N Yes
Originating Board FMLS API
Year Built 1986
Annual Tax Amount $586
Tax Year 2019
Lot Size 0.320 Acres
Acres 0.32
Property Description
Don't miss this incredible opportunity in Churchill Falls! Home has been exquisitely maintained inside and out. The curb appeal is just the beginning of the wonderful features to be discovered as you tour this gem. The path to the front door gives you the opportunity to enjoy the beautiful landscaping and new concrete driveway as you approach the welcoming front deck. Large updated kitchen with tile backsplash and island includes a sunny eating area next to bay windows overlooking front of property. Vaulted ceiling in great room and fireplace with floor to ceiling stonework are part of the open floor plan, which includes careful placement of windows to create a light and bright atmosphere. Doors in great room open to the multi-level back deck where you will have a view of the captivating water feature and more beautiful landscaping with evening lighting. This is the perfect place to watch enchanting sunsets after a busy day or enjoy your morning cup of coffee. Master on main also has vaulted ceiling, large bath and walk-in closet. Terrace level includes generously sized bedroom, full bath and family room with a wood-burning stove for cozy get togethers and direct access to backyard. Professional landscaping includes installation of irrigation system for ease of maintenance. Oversized garage has tons of storage. This home is a rare find in top East Cobb schools.
Location
State GA
County Cobb
Area 81 - Cobb-East
Lake Name None
Rooms
Bedroom Description Master on Main
Other Rooms None
Basement Driveway Access, Exterior Entry, Finished Bath, Finished, Interior Entry
Dining Room Separate Dining Room, Open Concept
Interior
Interior Features Cathedral Ceiling(s), Double Vanity, High Speed Internet, Entrance Foyer, Walk-In Closet(s)
Heating Forced Air
Cooling Ceiling Fan(s), Central Air
Flooring Carpet, Ceramic Tile, Hardwood
Fireplaces Number 1
Fireplaces Type Basement, Great Room, Wood Burning Stove
Window Features None
Appliance Dishwasher, Disposal, Gas Water Heater, Gas Cooktop, Microwave, Self Cleaning Oven
Laundry In Basement
Exterior
Exterior Feature Private Yard
Parking Features Drive Under Main Level, Driveway, Garage, Garage Faces Front
Garage Spaces 2.0
Fence None
Pool None
Community Features None
Utilities Available Cable Available, Electricity Available, Natural Gas Available, Phone Available, Sewer Available, Underground Utilities, Water Available
Waterfront Description None
View Other
Roof Type Shingle
Street Surface None
Accessibility None
Handicap Access None
Porch Deck
Total Parking Spaces 2
Building
Lot Description Back Yard, Landscaped, Sloped, Front Yard
Story Two
Sewer Public Sewer
Water Public
Architectural Style Traditional
Level or Stories Two
Structure Type Other
New Construction No
Construction Status Resale
Schools
Elementary Schools Rocky Mount
Middle Schools Simpson
High Schools Lassiter
Others
Senior Community no
Restrictions false
Tax ID 16034000660
Special Listing Condition None
Read Less Info
Want to know what your home might be worth? Contact us for a FREE valuation!

Our team is ready to help you sell your home for the highest possible price ASAP

Bought with The James Benjamin Company



