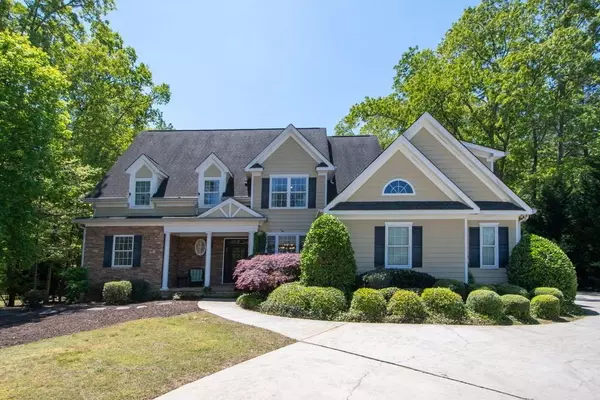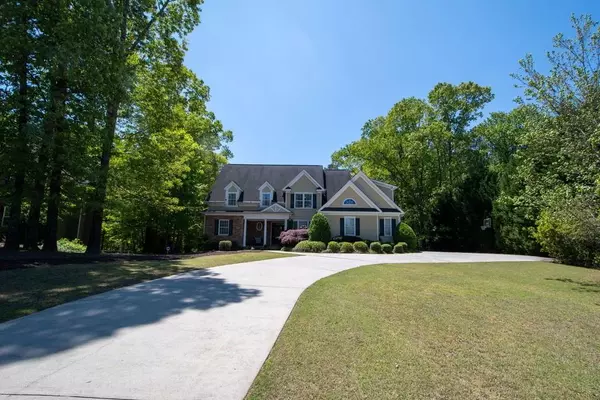For more information regarding the value of a property, please contact us for a free consultation.
Key Details
Sold Price $480,000
Property Type Single Family Home
Sub Type Single Family Residence
Listing Status Sold
Purchase Type For Sale
Square Footage 5,775 sqft
Price per Sqft $83
Subdivision Sugarloaf Springs
MLS Listing ID 6711580
Sold Date 06/12/20
Style Traditional
Bedrooms 5
Full Baths 4
Half Baths 1
Construction Status Resale
HOA Fees $825
HOA Y/N Yes
Originating Board FMLS API
Year Built 2005
Annual Tax Amount $5,958
Tax Year 2019
Lot Size 0.650 Acres
Acres 0.65
Property Description
Beautiful 5 BR/4.5 BA custom-built "Southern Living" home located with the Peachtree Ridge school cluster. Rocking chair front porch welcomes you to this single-owner home featuring beautiful hardwoods thru-out, coffered dining room ceiling, a gourmet kitchen boasting beautiful custom cabinetry, SS appliances, and a gigantic island, perfect for entertaining. Master suite on Main features a private deck. The owners left nothing to the imagination: mudroom features laundry chute, oversized garage and a FULL in-law apartment, including separate kitchen and laundry room. Upstairs offers 3 BR/2 BA, a bonus room, and even a laundry chute to the main laundry room. Basement is a perfect for a teen/in-law/au-pair suite, living room, full kitchen, bed, bath, laundry, separate patio covered with under-decking and fan, workshop, and tons of extra space for storage. Wrap-around decking system in the back overlooks large backyard offering plenty of privacy and features a fire pit. Conveniently located close to I-85 and Sugarloaf Mills, award winning restaurants, schools, shopping, and not far from ATLANTA! Don't miss out on this custom beauty. This home is grandfathered OUT of the HOA of the subdivision. Buyer will have the right but no obligation to join. If Buyer joins HOA home then becomes part of the HOA for all future owners. So this is the perfect home from anyone wishing to NOT be in an HOA neighborhood, but still likes the feel of a subdivision. This home is ONE - OF - A - KIND! TOUR VIRTUALLY TODAY!
Location
State GA
County Gwinnett
Area 63 - Gwinnett County
Lake Name None
Rooms
Bedroom Description In-Law Floorplan, Master on Main
Other Rooms None
Basement Bath/Stubbed, Daylight, Exterior Entry, Finished Bath, Full, Interior Entry
Main Level Bedrooms 1
Dining Room Separate Dining Room, Open Concept
Interior
Interior Features Entrance Foyer 2 Story, Coffered Ceiling(s), Double Vanity, Tray Ceiling(s), Walk-In Closet(s)
Heating Central, Zoned
Cooling Ceiling Fan(s), Central Air, Zoned
Flooring Carpet, Hardwood
Fireplaces Number 1
Fireplaces Type Gas Starter, Great Room, Masonry
Window Features None
Appliance Dishwasher, Disposal, Gas Range, Gas Oven, Microwave, Other
Laundry In Basement, Laundry Chute, Laundry Room, Main Level
Exterior
Exterior Feature Other, Private Yard
Parking Features Attached, Garage Door Opener, Garage, Kitchen Level, Level Driveway, Garage Faces Side
Garage Spaces 2.0
Fence None
Pool None
Community Features Homeowners Assoc, Playground, Pool, Sidewalks, Street Lights, Tennis Court(s), Near Schools, Near Shopping
Utilities Available None
Waterfront Description None
View Other
Roof Type Composition
Street Surface Asphalt
Accessibility None
Handicap Access None
Porch Deck, Rear Porch, Wrap Around
Total Parking Spaces 2
Building
Lot Description Back Yard, Level
Story Three Or More
Sewer Public Sewer
Water Public
Architectural Style Traditional
Level or Stories Three Or More
Structure Type Cement Siding, Stone
New Construction No
Construction Status Resale
Schools
Elementary Schools Jackson - Gwinnett
Middle Schools Northbrook
High Schools Peachtree Ridge
Others
HOA Fee Include Swim/Tennis
Senior Community no
Restrictions false
Tax ID R7082 001
Special Listing Condition None
Read Less Info
Want to know what your home might be worth? Contact us for a FREE valuation!

Our team is ready to help you sell your home for the highest possible price ASAP

Bought with Great Atlanta Realty, Inc.



