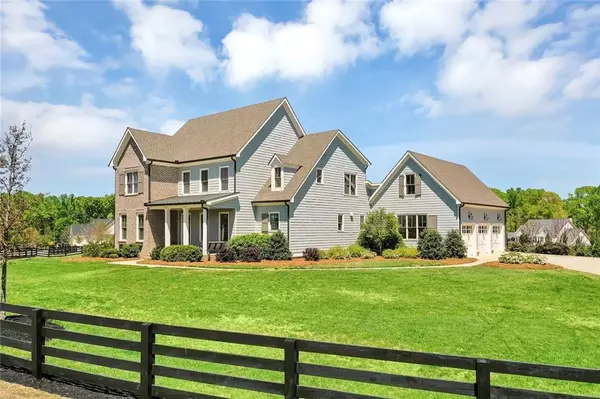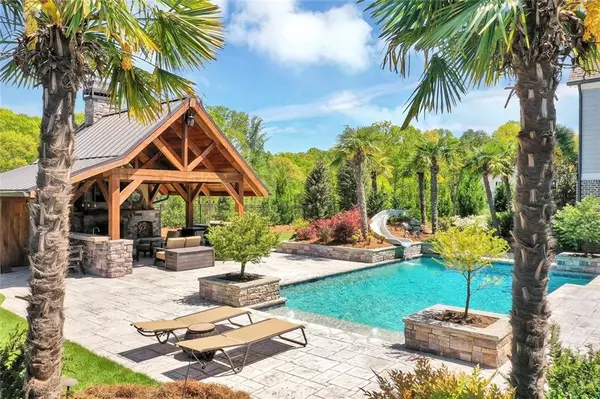For more information regarding the value of a property, please contact us for a free consultation.
Key Details
Sold Price $1,075,000
Property Type Single Family Home
Sub Type Single Family Residence
Listing Status Sold
Purchase Type For Sale
Square Footage 4,084 sqft
Price per Sqft $263
Subdivision Trinity Creek
MLS Listing ID 6711288
Sold Date 05/20/20
Style Farmhouse
Bedrooms 4
Full Baths 4
Half Baths 1
Construction Status Resale
HOA Fees $1,000
HOA Y/N Yes
Originating Board FMLS API
Year Built 2015
Annual Tax Amount $10,945
Tax Year 2019
Lot Size 1.110 Acres
Acres 1.11
Property Description
Nearly new farmhouse-style home with true backyard resort on private +/- 1.1 acre lot in sought-after gated community with top schools. Beautiful open floor plan featuring vaulted family room with beamed ceiling. Custom-built chef's kitchen with JennAir SS appliances, luxurious granite countertops, second row of upper cabinets, pot filler and huge walk-in pantry. Large breakfast room leads to covered and screened back porch with steps to backyard oasis. Master on main with vaulted wood plank ceiling. Gorgeous ensuite bath with exquisite tile, stand-alone tub, oversized shower and huge master closet. Elegant formal dining room with paneled walls. Sliding barn door highlights the entry to the main floor office/ den. Upstairs, 3 secondary bedrooms each have a large ensuite bath and walk-in closet. Outside, the backyard truly must be seen to be appreciated. A spectacular pool with slide, a pool house with wood burning fireplace, outdoor kitchen and 1/2 bath and a salt-water therapeutic hot tub are all surrounded by extensive landscaping and hardscaping in a completely private setting. A true masterpiece. Full daylight basement is ready for finishing.
Location
State GA
County Cherokee
Area 113 - Cherokee County
Lake Name None
Rooms
Bedroom Description Master on Main
Other Rooms Outdoor Kitchen, Pool House
Basement Bath/Stubbed, Daylight, Full, Unfinished
Main Level Bedrooms 1
Dining Room Seats 12+, Separate Dining Room
Interior
Interior Features Beamed Ceilings, Bookcases, Cathedral Ceiling(s), Entrance Foyer, High Ceilings 9 ft Upper, High Ceilings 10 ft Main, High Speed Internet, Walk-In Closet(s)
Heating Central, Natural Gas
Cooling Ceiling Fan(s), Central Air
Flooring Ceramic Tile, Hardwood
Fireplaces Number 2
Fireplaces Type Family Room, Gas Log, Gas Starter, Outside
Window Features Insulated Windows, Shutters
Appliance Dishwasher, Disposal, Double Oven, Gas Cooktop, Microwave, Refrigerator
Laundry Laundry Room, Main Level, Mud Room
Exterior
Exterior Feature Gas Grill, Private Front Entry, Private Rear Entry, Private Yard, Rear Stairs
Parking Features Attached, Driveway, Garage, Garage Door Opener, Garage Faces Side, Kitchen Level
Garage Spaces 3.0
Fence Fenced, Wood
Pool Gunite, Heated, In Ground
Community Features Gated, Homeowners Assoc, Street Lights
Utilities Available Natural Gas Available, Underground Utilities, Water Available
View Rural
Roof Type Composition
Street Surface Asphalt
Accessibility None
Handicap Access None
Porch Covered, Deck, Enclosed, Rear Porch, Screened
Total Parking Spaces 3
Private Pool true
Building
Lot Description Back Yard, Landscaped, Level, Private
Story Two
Sewer Septic Tank
Water Public
Architectural Style Farmhouse
Level or Stories Two
Structure Type Brick Front, Cement Siding
New Construction No
Construction Status Resale
Schools
Elementary Schools Macedonia
Middle Schools Creekland - Cherokee
High Schools Creekview
Others
Senior Community no
Restrictions true
Tax ID 03N18E 019
Special Listing Condition None
Read Less Info
Want to know what your home might be worth? Contact us for a FREE valuation!

Our team is ready to help you sell your home for the highest possible price ASAP

Bought with Non FMLS Member



