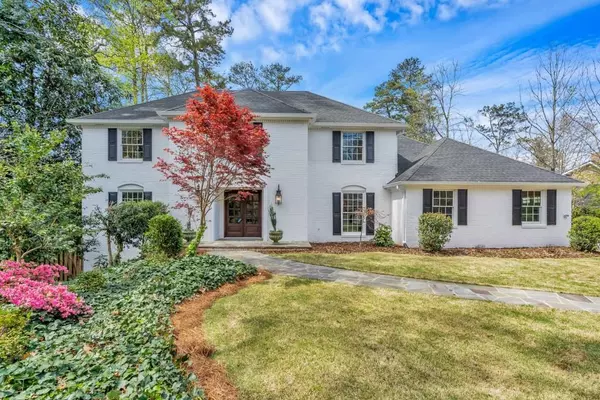For more information regarding the value of a property, please contact us for a free consultation.
Key Details
Sold Price $650,000
Property Type Single Family Home
Sub Type Single Family Residence
Listing Status Sold
Purchase Type For Sale
Square Footage 5,020 sqft
Price per Sqft $129
Subdivision Princeton Square
MLS Listing ID 6703611
Sold Date 05/15/20
Style Ranch, Traditional
Bedrooms 5
Full Baths 3
Half Baths 2
Construction Status Resale
HOA Fees $675
HOA Y/N Yes
Originating Board FMLS API
Year Built 1975
Annual Tax Amount $3,870
Tax Year 2018
Lot Size 0.596 Acres
Acres 0.596
Property Description
Wow! Check off EVERY box on your list w/ this brick bombshell boasting over $200k in upgrades! This comprehensive top-to-bottom renovation features a rare $60,000 additional 2-car garage & professional shop that is finished AND has its' own HVAC system! Working from home these days? Above the shop is a beautifully finished flex space w/ wide-plank hard wood floors that makes a great Man Cave, office, or IN LAW SUITE! The HUGE $60k granite and Viking stainless kitchen was part of a house expansion and boasts high quality 42" cabinets and a massive single-slab granite island. This perfect move-in-ready home is nestled on picturesque cul-de-sac lot that delivers what EVERYONE wants: HGTV yard w/ lush emerald zoysia grass and a FLAT front AND FLAT back yard that is totally fenced and completely PRIVATE. EVERY bathroom has been renovated; EVERY square inch of the home recently painted; EVERY inch of flooring replaced including NEWLY refinished dark hardwoods, and NEW bedroom carpet. The terrace level is stubbed for a bath and has NEW LVP plank flooring. This classically designed 4-sided brick Georgian beauty w/ hip-style roof lines belongs on a magazine cover. Don't forget about the systems: Lennox 19 SEER HVAC; windows replaced w/ insulated glass; recently replaced roof and a tankless Navien water heater. Princeton Square is one of the few neighborhoods in the area w/strong HOA ensuring values will remain high, and has its own swim, tennis and play ground. All this in the heart of the Sandy Springs park district!
Location
State GA
County Fulton
Area 131 - Sandy Springs
Lake Name None
Rooms
Bedroom Description In-Law Floorplan, Master on Main, Oversized Master
Other Rooms Garage(s), Shed(s), Workshop
Basement Daylight, Exterior Entry, Finished, Full, Interior Entry
Dining Room Seats 12+, Separate Dining Room
Interior
Interior Features Entrance Foyer, High Speed Internet, Walk-In Closet(s)
Heating Central, Forced Air, Natural Gas
Cooling Central Air
Flooring Hardwood
Fireplaces Number 1
Fireplaces Type Family Room, Masonry
Window Features None
Appliance Dishwasher, Disposal, Double Oven, Gas Cooktop, Microwave, Refrigerator, Self Cleaning Oven
Laundry Main Level
Exterior
Exterior Feature Private Yard, Storage
Parking Features Attached, Garage, Garage Faces Side, Kitchen Level, Level Driveway, RV Access/Parking
Garage Spaces 4.0
Fence None
Pool None
Community Features Homeowners Assoc, Near Schools, Near Shopping, Near Trails/Greenway, Park, Playground, Pool, Street Lights, Swim Team, Tennis Court(s)
Utilities Available Cable Available, Electricity Available, Natural Gas Available, Phone Available, Sewer Available, Underground Utilities, Water Available
Waterfront Description None
View Other
Roof Type Shingle
Street Surface Asphalt
Accessibility None
Handicap Access None
Porch Deck, Rear Porch
Total Parking Spaces 4
Building
Lot Description Back Yard, Front Yard, Landscaped, Private
Story Two
Sewer Public Sewer
Water Public
Architectural Style Ranch, Traditional
Level or Stories Two
Structure Type Brick 4 Sides
New Construction No
Construction Status Resale
Schools
Elementary Schools Spalding Drive
Middle Schools Sandy Springs
High Schools North Springs
Others
HOA Fee Include Swim/Tennis
Senior Community no
Restrictions false
Tax ID 17 007500050298
Ownership Fee Simple
Financing no
Special Listing Condition None
Read Less Info
Want to know what your home might be worth? Contact us for a FREE valuation!

Our team is ready to help you sell your home for the highest possible price ASAP

Bought with Dorsey Alston Realtors



