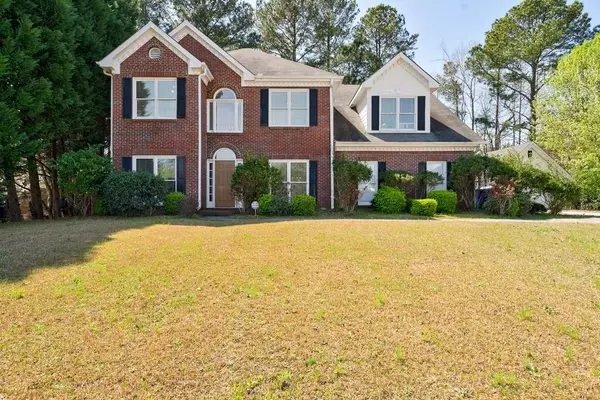For more information regarding the value of a property, please contact us for a free consultation.
Key Details
Sold Price $265,000
Property Type Single Family Home
Sub Type Single Family Residence
Listing Status Sold
Purchase Type For Sale
Square Footage 2,649 sqft
Price per Sqft $100
Subdivision Saddle Cove
MLS Listing ID 6699518
Sold Date 06/25/20
Style Traditional
Bedrooms 4
Full Baths 2
Half Baths 1
Construction Status Resale
HOA Y/N No
Originating Board FMLS API
Year Built 1997
Annual Tax Amount $2,741
Tax Year 2019
Lot Size 0.420 Acres
Acres 0.42
Property Description
Located just outside of Downtown Lawrenceville is this spectacular and spacious 4 Bedroom/2.5 Bathroom 2-Story Traditional home! It is conveniently located off of Sugarloaf Pkwy. and Hwy 316. This property is minutes away from charming downtown Lawrenceville, Sugarloaf Mills Mall, Gwinnet Medical Center, the Aurora Theatre, Gwinnett Technical College, Gwinnett County Airport and so much more. This property includes: Quiet Cul-de-Sac Location in the Saddle Cove Community; Large Front Yard and Backyard Patio; Separate Storage Building; Dramatic 2-Story Entry with Hardwoods; Formal Living Room; Separate Dining Room with Trey Ceiling; Downstairs Powder Room; Neutral Paint Throughout; Family Room with Fireplace; Ceiling Fans; Upscale Decorative and Architectural Details Throughout; Kitchen with Tons of Cabinet Space and Breakfast Nook; Downstairs Laundry Room with Washer & Dryer Connections; Upstairs Carpeted Oversized Bedrooms; and Large Master Suite with Double Trey Ceiling, Walk-in Closet, and Private Bathroom with Dual Vanities, Garden Tub, and Separate Shower. Plus an attached 2-car garage along with a separate detached 1-car garage. So many great features and this home is move-in ready!
Location
State GA
County Gwinnett
Area 66 - Gwinnett County
Lake Name None
Rooms
Bedroom Description Other
Other Rooms Garage(s)
Basement None
Dining Room Separate Dining Room
Interior
Interior Features Entrance Foyer 2 Story, High Ceilings 9 ft Main, Disappearing Attic Stairs, Entrance Foyer, Walk-In Closet(s)
Heating Forced Air
Cooling Ceiling Fan(s), Central Air
Flooring Carpet
Fireplaces Number 1
Fireplaces Type Family Room, Factory Built
Window Features None
Appliance Dishwasher, Electric Range, Microwave
Laundry Laundry Room, Main Level
Exterior
Exterior Feature Private Yard
Parking Features Attached, Driveway, Detached, Garage
Garage Spaces 3.0
Fence None
Pool None
Community Features Sidewalks, Street Lights
Utilities Available Cable Available, Electricity Available, Natural Gas Available, Phone Available, Sewer Available, Water Available
Waterfront Description None
View Other
Roof Type Shingle
Street Surface None
Accessibility None
Handicap Access None
Porch Patio
Total Parking Spaces 3
Building
Lot Description Cul-De-Sac, Sloped
Story Two
Sewer Public Sewer
Water Public
Architectural Style Traditional
Level or Stories Two
Structure Type Brick Front
New Construction No
Construction Status Resale
Schools
Elementary Schools Simonton
Middle Schools Jordan
High Schools Central Gwinnett
Others
Senior Community no
Restrictions false
Tax ID R5148 500
Special Listing Condition None
Read Less Info
Want to know what your home might be worth? Contact us for a FREE valuation!

Our team is ready to help you sell your home for the highest possible price ASAP

Bought with Terica Kindred Realty



