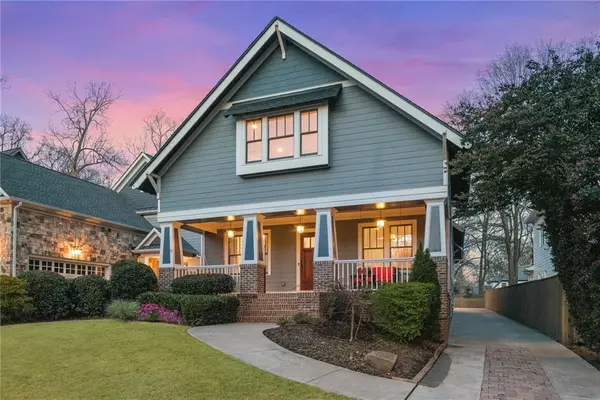For more information regarding the value of a property, please contact us for a free consultation.
Key Details
Sold Price $870,000
Property Type Single Family Home
Sub Type Single Family Residence
Listing Status Sold
Purchase Type For Sale
Square Footage 4,711 sqft
Price per Sqft $184
Subdivision Ashford Park
MLS Listing ID 6690631
Sold Date 08/31/20
Style Craftsman
Bedrooms 5
Full Baths 4
Construction Status Resale
HOA Y/N No
Originating Board FMLS API
Year Built 2004
Annual Tax Amount $8,153
Tax Year 2019
Lot Size 8,712 Sqft
Acres 0.2
Property Description
This Craftsman Home is built to the exact standards and specifications of a "true" Craftsman. Unparalleled architectural details, quality design touches, building materials, high end plumbing fixtures and lighting. High-end Bosch Stainless appliances throughout kitchen. Level front and fenced rear yard ideal for children and pets. Double car garage attached with two outside patio areas for alfresco dining. 2 sets of interior stairs access the unique and spacious finished basement area with HomeTheatre, bedroom & Full Bathroom.Designer finishes include exquisite high-end Italian glass tiles, 2 clawfoot tubs, designer window treatments, custom built in shelving and cabinetry. Built in breakfast nook will be the perfect place for many informal meals, homework projects and meaningful discussions. Large formal dining room is the perfect location to host holiday and special event dinners as well as beautiful showcase some of your collectibles in the custom lit cabinetry. Beautiful in-laid wood flooring. Coffered ceilings. Master bath is a real showplace. Large shower with multiple shower - clawfoot tub is focal point. Double vanities and built in storage. The master closet has packing pedestal with drawers and storage and is spacious enough for two. Home has been Appraised by DS Murphy for $938,000 - priced $41,000 less to sell Now!! Check out the 3-D Virtual Walk Through!! Motivated seller has priced this home for a sell today price of $897,000. Seller is providing Buyer with "Shield Complete" AHS Home Warranty at closing.
Location
State GA
County Dekalb
Area 51 - Dekalb-West
Lake Name None
Rooms
Bedroom Description Oversized Master, Split Bedroom Plan
Other Rooms None
Basement Finished, Finished Bath, Interior Entry, Partial
Main Level Bedrooms 2
Dining Room Seats 12+, Separate Dining Room
Interior
Interior Features Beamed Ceilings, Bookcases, Coffered Ceiling(s), Disappearing Attic Stairs, Double Vanity, Entrance Foyer, High Ceilings 9 ft Main, High Ceilings 9 ft Upper, High Speed Internet, Low Flow Plumbing Fixtures, Tray Ceiling(s), Walk-In Closet(s)
Heating Central, Forced Air, Natural Gas, Zoned
Cooling Ceiling Fan(s), Central Air, Zoned
Flooring Carpet, Ceramic Tile, Hardwood
Fireplaces Number 1
Fireplaces Type Factory Built, Gas Starter, Great Room
Window Features Insulated Windows, Skylight(s)
Appliance Dishwasher, Disposal, Double Oven, Electric Oven, Gas Cooktop, Gas Water Heater, Microwave, Refrigerator, Self Cleaning Oven
Laundry Laundry Room, Main Level
Exterior
Exterior Feature Courtyard, Private Yard
Parking Features Attached, Driveway, Garage, Garage Door Opener, Garage Faces Side, Kitchen Level, Level Driveway
Garage Spaces 2.0
Fence Back Yard, Fenced, Privacy
Pool None
Community Features Airport/Runway, Country Club, Dog Park, Near Marta, Near Shopping, Park, Playground, Public Transportation, Restaurant
Utilities Available Cable Available, Electricity Available, Natural Gas Available, Phone Available, Sewer Available, Underground Utilities, Water Available
Waterfront Description None
View Other
Roof Type Composition, Shingle
Street Surface Asphalt
Accessibility None
Handicap Access None
Porch Covered, Front Porch, Patio
Total Parking Spaces 2
Building
Lot Description Back Yard, Front Yard, Landscaped, Level, Private
Story Two
Sewer Public Sewer
Water Public
Architectural Style Craftsman
Level or Stories Two
Structure Type Brick 4 Sides, Cement Siding
New Construction No
Construction Status Resale
Schools
Elementary Schools Ashford Park
Middle Schools Chamblee
High Schools Chamblee Charter
Others
Senior Community no
Restrictions false
Tax ID 18 241 09 014
Special Listing Condition None
Read Less Info
Want to know what your home might be worth? Contact us for a FREE valuation!

Our team is ready to help you sell your home for the highest possible price ASAP

Bought with Homestead Realtors, LLC.



