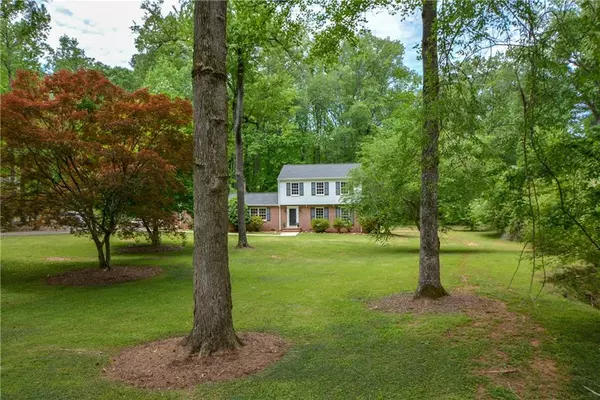For more information regarding the value of a property, please contact us for a free consultation.
Key Details
Sold Price $295,000
Property Type Single Family Home
Sub Type Single Family Residence
Listing Status Sold
Purchase Type For Sale
Subdivision Piney Woods
MLS Listing ID 6676914
Sold Date 03/10/20
Style Colonial, Traditional
Bedrooms 4
Full Baths 3
Half Baths 1
Construction Status Resale
HOA Y/N No
Originating Board FMLS API
Year Built 1960
Annual Tax Amount $1,586
Tax Year 2019
Lot Size 1.580 Acres
Acres 1.58
Property Description
Professionally renovated home on 1.58 park like acres in the heart of the coveted Flower St. District! NEW,NEW,NEW...concrete siding,architectural shingle roof w/25 yr. warranty, 3 HVAC systems for maximum energy efficiency & hot water heater,interior & exterior paint throughout,doors & hardware, lighting, electrical panel & outlets. Fully renovated Kitchen w/custom wooden cabinetry, quartzite stone counters, & SS appliances. Pristine hardwood floors on upper & lower levels & luxury vinyl tile flooring. Dual Owners' suites-up & down,w/en suite baths & walk in closets. All baths renovated w/custom tile,vanities,fixtures, lighting and mirrors. Expansive brick patio, perfect for entertaining complete w/sink & icemaker. Move right into this beautiful property and enjoy the privacy and tranquility of the incredible yard. No updating necessary! In town neighborhood convenient to Sweetland Amphitheatre, The Thread, and McCluskey Tennis Center. Owner/Agents - All 3 owners hold GA RE licenses. Property WAS designated in a flood plain, but dwelling living space has never flooded due to rain/creek in 52 years of ownership. Flood plain designation WAS contested with FEMA and granted exception 1/22/2020. Property now in Zone X requiring NO FLOOD INSURANCE!!! Save THOUSANDS on your mortgage for this property - ask me how!!!
Location
State GA
County Troup
Area 460 - Troup
Lake Name None
Rooms
Bedroom Description Master on Main, Oversized Master
Other Rooms None
Basement Crawl Space, Exterior Entry, Partial
Main Level Bedrooms 1
Dining Room Separate Dining Room
Interior
Interior Features Bookcases, Disappearing Attic Stairs, Double Vanity, Entrance Foyer, Low Flow Plumbing Fixtures, Walk-In Closet(s)
Heating Electric, Heat Pump, Natural Gas, Zoned
Cooling Heat Pump, Zoned
Flooring Ceramic Tile, Hardwood, Vinyl
Fireplaces Number 1
Fireplaces Type Decorative, Gas Log, Other Room
Window Features Storm Window(s)
Appliance Dishwasher, Disposal, Electric Water Heater, Gas Range, Microwave
Laundry Main Level, Mud Room
Exterior
Exterior Feature Private Front Entry, Private Rear Entry, Private Yard
Parking Features Driveway, Level Driveway
Fence None
Pool None
Community Features Near Schools, Park, Playground, Street Lights
Utilities Available Cable Available, Electricity Available, Natural Gas Available, Phone Available, Sewer Available, Underground Utilities, Water Available
View Other
Roof Type Composition, Shingle
Street Surface Asphalt
Accessibility None
Handicap Access None
Porch Covered, Patio, Rear Porch
Building
Lot Description Back Yard, Creek On Lot, Front Yard, Landscaped, Level, Private, Wooded
Story One and One Half
Sewer Public Sewer
Water Public
Architectural Style Colonial, Traditional
Level or Stories One and One Half
Structure Type Brick Front, Cement Siding
New Construction No
Construction Status Resale
Schools
Elementary Schools Hollis Hand
Middle Schools Gardner-Newman
High Schools Lagrange
Others
Senior Community no
Restrictions false
Tax ID 0611C004035
Special Listing Condition None
Read Less Info
Want to know what your home might be worth? Contact us for a FREE valuation!

Our team is ready to help you sell your home for the highest possible price ASAP

Bought with Non FMLS Member



