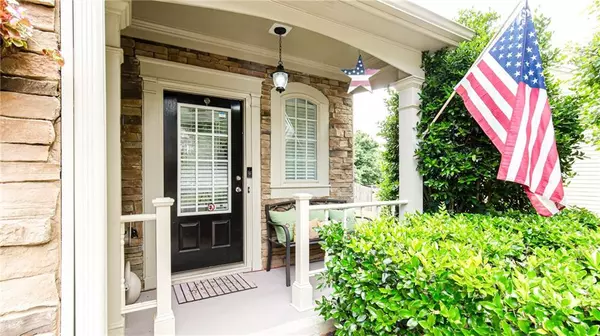For more information regarding the value of a property, please contact us for a free consultation.
Key Details
Sold Price $370,500
Property Type Single Family Home
Sub Type Single Family Residence
Listing Status Sold
Purchase Type For Sale
Square Footage 2,078 sqft
Price per Sqft $178
Subdivision Stonehaven Pointe
MLS Listing ID 6892638
Sold Date 06/29/21
Style Craftsman, Traditional
Bedrooms 4
Full Baths 2
Half Baths 1
Construction Status Resale
HOA Fees $1,000
HOA Y/N Yes
Originating Board FMLS API
Year Built 2005
Annual Tax Amount $2,634
Tax Year 2020
Lot Size 8,712 Sqft
Acres 0.2
Property Description
WOW- What a location in South Forsyth Co./Cumming/Exit #13-14/GA 400! MASTER SUITE ON THE MAIN LEVEL, FENCED YARD! Roof is almost new- under 1 year old! This 4 bedroom/2.5 bath home is amazing! Cottage/Craftsman style. Master is on the main level with 3 additional bedrooms up. Great layout! The 3rd upstairs bedroom that is noted is a huge bedroom/bonus/2nd family room! FLEX space!! Fresh interior paint, gorgeous flooring, custom interior barn door & shutters! Upgraded touches! Ready for you! Fenced back yard includes a pergola covered patio, shed & small greenhouse. This private tree-buffered back yard adjoins the field beside the tennis courts (in the distance). You can walk over to the pool & tennis without ever going onto the sidewalks if desired! Pool is close to this home, either way! Nice! Custom painted vanities, carpets cleaned, new paint! Just a super sweet setting! This location is hard to beat- Close to shopping at The Collection or Halcyon, tons of dining, parks & more! Community amenities are gorgeous with splash area, pool, tennis, field, fitness center and dog park (in diff. section). Commuting different directions? Hop on GA 400 & go!
Location
State GA
County Forsyth
Area 222 - Forsyth County
Lake Name None
Rooms
Bedroom Description Master on Main
Other Rooms Outbuilding, Shed(s)
Basement None
Main Level Bedrooms 1
Dining Room Open Concept
Interior
Interior Features Disappearing Attic Stairs, Double Vanity, Entrance Foyer, High Ceilings 9 ft Main, High Speed Internet, Walk-In Closet(s)
Heating Forced Air, Natural Gas
Cooling Ceiling Fan(s), Central Air
Flooring Carpet, Hardwood, Sustainable
Fireplaces Number 1
Fireplaces Type Factory Built, Family Room, Gas Log, Gas Starter, Great Room
Window Features Insulated Windows
Appliance Dishwasher, Gas Cooktop, Gas Oven, Gas Water Heater, Microwave, Range Hood
Laundry Laundry Room, Main Level
Exterior
Exterior Feature Private Front Entry, Private Yard, Storage
Parking Features Attached, Garage, Garage Faces Front, Kitchen Level, Level Driveway, Storage
Garage Spaces 2.0
Fence Back Yard, Fenced, Privacy
Pool None
Community Features Clubhouse, Dog Park, Fitness Center, Homeowners Assoc, Near Schools, Near Shopping, Near Trails/Greenway, Playground, Pool, Sidewalks, Tennis Court(s)
Utilities Available Cable Available, Electricity Available, Natural Gas Available, Phone Available, Sewer Available, Water Available
Waterfront Description None
View Other
Roof Type Composition, Ridge Vents, Shingle
Street Surface Paved
Accessibility None
Handicap Access None
Porch Covered, Front Porch, Patio
Total Parking Spaces 2
Building
Lot Description Back Yard, Front Yard, Landscaped, Level, Private
Story Two
Sewer Public Sewer
Water Public
Architectural Style Craftsman, Traditional
Level or Stories Two
Structure Type Frame, Stone
New Construction No
Construction Status Resale
Schools
Elementary Schools George W. Whitlow
Middle Schools Otwell
High Schools Forsyth Central
Others
HOA Fee Include Swim/Tennis, Trash
Senior Community no
Restrictions true
Tax ID 105 520
Special Listing Condition None
Read Less Info
Want to know what your home might be worth? Contact us for a FREE valuation!

Our team is ready to help you sell your home for the highest possible price ASAP

Bought with Berkshire Hathaway HomeServices Georgia Properties



